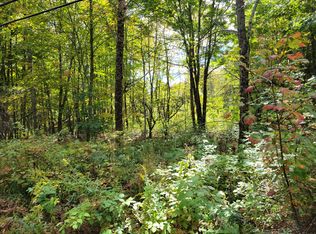Charming country Cape sitting on 3 acres. Many improvements include siding, metal roof, newer windows, 2 car garage with storage above. Custom cherry countertops and beautiful cabinets in the kitchen that is open to dining room and family room.Sliding door from the dining room to large deck overlooking the private backyard. Incredible wood floors and beams adds to the homes character. 3 spacious bedrooms and 2 baths.
This property is off market, which means it's not currently listed for sale or rent on Zillow. This may be different from what's available on other websites or public sources.

