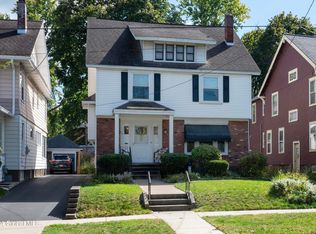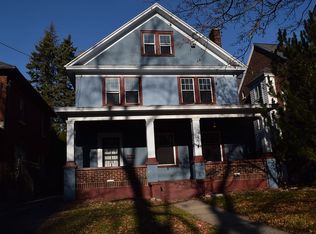Closed
$385,000
1034 Ardsley Road, Schenectady, NY 12308
4beds
2,977sqft
Single Family Residence, Residential
Built in 1910
8,276.4 Square Feet Lot
$412,900 Zestimate®
$129/sqft
$3,483 Estimated rent
Home value
$412,900
Estimated sales range
Not available
$3,483/mo
Zestimate® history
Loading...
Owner options
Explore your selling options
What's special
Wonderfully warm and welcoming colonial in the Union Street corridor. Updated kitchen with granite counters, 2019 ~ stove and refrigerator. The large butler's pantry provides amazing storage. Three levels of living space, plus finished space in the basement. Included are additional stove, freezer and refrigerator in basement. Primary bedroom has room-sized walk-in closet with organizer system. The large yard is great for your outdoor activities. There is a spacious deck, shed and lovely landscaping. New water heater 2023.
Zillow last checked: 8 hours ago
Listing updated: November 18, 2024 at 08:40am
Listed by:
Frances P Callahan 518-265-9295,
Staged Nest Real Estate LLC
Bought with:
Angelo Rosse, 10401355215
HS Capital Realty LLC
Source: Global MLS,MLS#: 202414463
Facts & features
Interior
Bedrooms & bathrooms
- Bedrooms: 4
- Bathrooms: 4
- Full bathrooms: 3
- 1/2 bathrooms: 1
Primary bedroom
- Level: Second
- Area: 210
- Dimensions: 15.00 x 14.00
Bedroom
- Level: Second
- Area: 182
- Dimensions: 14.00 x 13.00
Bedroom
- Level: Second
- Area: 144
- Dimensions: 12.00 x 12.00
Bedroom
- Level: Third
- Area: 165
- Dimensions: 15.00 x 11.00
Primary bathroom
- Level: Second
- Area: 66
- Dimensions: 11.00 x 6.00
Half bathroom
- Level: First
- Area: 24
- Dimensions: 6.00 x 4.00
Full bathroom
- Level: Second
- Area: 35
- Dimensions: 7.00 x 5.00
Full bathroom
- Level: Third
- Area: 54
- Dimensions: 9.00 x 6.00
Dining room
- Level: First
- Area: 240
- Dimensions: 15.00 x 16.00
Family room
- Level: Basement
- Area: 308
- Dimensions: 28.00 x 11.00
Family room
- Level: Third
- Area: 180
- Dimensions: 20.00 x 9.00
Foyer
- Level: First
- Area: 168
- Dimensions: 14.00 x 12.00
Kitchen
- Level: First
- Area: 50
- Dimensions: 10.00 x 5.00
Living room
- Level: First
- Area: 324
- Dimensions: 18.00 x 18.00
Other
- Description: Butler's Pantry
- Level: First
- Area: 150
- Dimensions: 15.00 x 10.00
Other
- Description: Primary Closet
- Level: Second
- Area: 132
- Dimensions: 12.00 x 11.00
Other
- Description: Walk In Closet
- Level: Third
- Area: 72
- Dimensions: 9.00 x 8.00
Sun room
- Level: First
- Area: 150
- Dimensions: 15.00 x 10.00
Heating
- Natural Gas, Steam
Cooling
- Window Unit(s)
Appliances
- Included: Dishwasher, Dryer, Electric Oven, Freezer, Microwave, Range, Refrigerator, Washer
- Laundry: In Basement
Features
- Ceiling Fan(s), Walk-In Closet(s), Built-in Features, Ceramic Tile Bath, Chair Rail, Crown Molding, Eat-in Kitchen
- Flooring: Tile, Wood, Carpet
- Doors: Sliding Doors
- Basement: Exterior Entry,Finished,Full,Interior Entry
- Number of fireplaces: 1
- Fireplace features: Living Room
Interior area
- Total structure area: 2,977
- Total interior livable area: 2,977 sqft
- Finished area above ground: 2,977
- Finished area below ground: 308
Property
Parking
- Total spaces: 2
- Parking features: Off Street, Paved, Detached, Driveway
- Garage spaces: 2
- Has uncovered spaces: Yes
Features
- Patio & porch: Composite Deck, Front Porch
- Exterior features: Lighting
Lot
- Size: 8,276 sqft
- Features: Level, Irregular Lot, Landscaped
Details
- Additional structures: Shed(s)
- Parcel number: 421500 39.84275
- Special conditions: Standard
Construction
Type & style
- Home type: SingleFamily
- Architectural style: Colonial
- Property subtype: Single Family Residence, Residential
Materials
- Wood Siding
- Roof: Rolled/Hot Mop,Shake,Asphalt
Condition
- New construction: No
- Year built: 1910
Utilities & green energy
- Electric: Circuit Breakers
- Sewer: Public Sewer
- Water: Public
- Utilities for property: Cable Available
Community & neighborhood
Security
- Security features: Smoke Detector(s), Security System, Carbon Monoxide Detector(s)
Location
- Region: Schenectady
Price history
| Date | Event | Price |
|---|---|---|
| 5/28/2024 | Sold | $385,000+10%$129/sqft |
Source: | ||
| 4/4/2024 | Pending sale | $349,900$118/sqft |
Source: | ||
| 4/2/2024 | Listed for sale | $349,900$118/sqft |
Source: | ||
Public tax history
| Year | Property taxes | Tax assessment |
|---|---|---|
| 2024 | -- | $216,400 |
| 2023 | -- | $216,400 |
| 2022 | -- | $216,400 |
Find assessor info on the county website
Neighborhood: Union Street
Nearby schools
GreatSchools rating
- 5/10Howe Elementary SchoolGrades: PK-5Distance: 0.6 mi
- 2/10Oneida Middle SchoolGrades: 6-8Distance: 0.7 mi
- 3/10Schenectady High SchoolGrades: 9-12Distance: 0.4 mi
Schools provided by the listing agent
- High: Schenectady
Source: Global MLS. This data may not be complete. We recommend contacting the local school district to confirm school assignments for this home.

