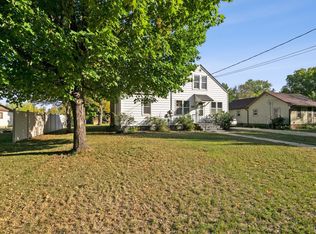Closed
$172,000
1034 8th St NW, Faribault, MN 55021
2beds
1,188sqft
Single Family Residence
Built in 1940
0.37 Acres Lot
$173,900 Zestimate®
$145/sqft
$1,587 Estimated rent
Home value
$173,900
$136,000 - $223,000
$1,587/mo
Zestimate® history
Loading...
Owner options
Explore your selling options
What's special
Nestled on a quiet, tree-lined street, this inviting main living home offers the perfect blend of comfort and tranquility. Step inside to discover a spacious and thoughtfully designed layout, filled with natural light and warm touches throughout. Ideal for everyday living and effortless entertaining, the home features a cozy living area, well appointed kitchen, and comfortable bedrooms that provide a restful retreat. Outside, enjoy a private yard perfect for relaxing afternoons or weekend gatherings. With friendly neighbors and minimal traffic, this serene setting offers a true sense of community and calm-all while being conveniently close to local amenities.
Zillow last checked: 8 hours ago
Listing updated: October 01, 2025 at 07:55am
Listed by:
Rick Tonjum 507-384-1942,
Edina Realty, Inc.,
Mary Tonjum 507-384-1746
Bought with:
Rebecca Lippert
eXp Realty
Source: NorthstarMLS as distributed by MLS GRID,MLS#: 6731537
Facts & features
Interior
Bedrooms & bathrooms
- Bedrooms: 2
- Bathrooms: 1
- Full bathrooms: 1
Bedroom 1
- Level: Main
- Area: 187 Square Feet
- Dimensions: 11x17
Bedroom 2
- Level: Main
- Area: 99 Square Feet
- Dimensions: 9x11
Bathroom
- Level: Main
- Area: 80 Square Feet
- Dimensions: 8x10
Other
- Level: Main
- Area: 120 Square Feet
- Dimensions: 8x15
Dining room
- Level: Main
- Area: 209 Square Feet
- Dimensions: 11x19
Family room
- Level: Main
- Area: 196 Square Feet
- Dimensions: 14x14
Kitchen
- Level: Main
- Area: 121 Square Feet
- Dimensions: 11x11
Living room
- Level: Main
- Area: 165 Square Feet
- Dimensions: 11x15
Heating
- Forced Air
Cooling
- Window Unit(s)
Appliances
- Included: Dryer, Electric Water Heater, Microwave, Range, Refrigerator, Washer
Features
- Basement: None
- Has fireplace: No
Interior area
- Total structure area: 1,188
- Total interior livable area: 1,188 sqft
- Finished area above ground: 1,188
- Finished area below ground: 0
Property
Parking
- Total spaces: 2
- Parking features: Attached
- Attached garage spaces: 2
Accessibility
- Accessibility features: None
Features
- Levels: One
- Stories: 1
Lot
- Size: 0.37 Acres
- Dimensions: 56 x 275 x 58 x 289
- Features: Many Trees
Details
- Additional structures: Screenhouse
- Foundation area: 1188
- Parcel number: 1825475006
- Zoning description: Residential-Single Family
Construction
Type & style
- Home type: SingleFamily
- Property subtype: Single Family Residence
Materials
- Stucco
Condition
- Age of Property: 85
- New construction: No
- Year built: 1940
Utilities & green energy
- Electric: Circuit Breakers
- Gas: Natural Gas
- Sewer: City Sewer/Connected
- Water: City Water/Connected
Community & neighborhood
Location
- Region: Faribault
- Subdivision: Gohlikes Add
HOA & financial
HOA
- Has HOA: No
Price history
| Date | Event | Price |
|---|---|---|
| 9/30/2025 | Sold | $172,000-4.4%$145/sqft |
Source: | ||
| 9/2/2025 | Pending sale | $180,000$152/sqft |
Source: | ||
| 8/11/2025 | Price change | $180,000-7.7%$152/sqft |
Source: | ||
| 8/4/2025 | Price change | $195,000-4.9%$164/sqft |
Source: | ||
| 7/20/2025 | Price change | $205,000-4.7%$173/sqft |
Source: | ||
Public tax history
| Year | Property taxes | Tax assessment |
|---|---|---|
| 2025 | $1,722 -0.2% | $174,400 +5.9% |
| 2024 | $1,726 +13% | $164,700 +0.6% |
| 2023 | $1,528 +14.7% | $163,700 +14.1% |
Find assessor info on the county website
Neighborhood: 55021
Nearby schools
GreatSchools rating
- 6/10Lincoln Elementary SchoolGrades: K-5Distance: 0.3 mi
- 2/10Faribault Middle SchoolGrades: 6-8Distance: 2 mi
- 4/10Faribault Senior High SchoolGrades: 9-12Distance: 0.9 mi

Get pre-qualified for a loan
At Zillow Home Loans, we can pre-qualify you in as little as 5 minutes with no impact to your credit score.An equal housing lender. NMLS #10287.
Sell for more on Zillow
Get a free Zillow Showcase℠ listing and you could sell for .
$173,900
2% more+ $3,478
With Zillow Showcase(estimated)
$177,378