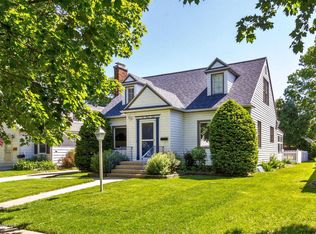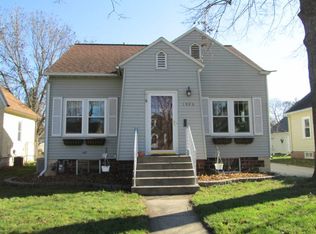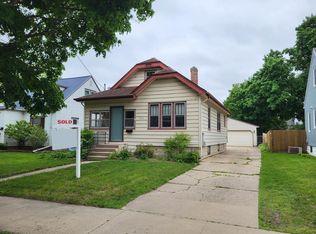Closed
$315,000
1034 7th Ave SE, Rochester, MN 55904
4beds
2,282sqft
Single Family Residence
Built in 1930
5,662.8 Square Feet Lot
$315,500 Zestimate®
$138/sqft
$2,323 Estimated rent
Home value
$315,500
$300,000 - $331,000
$2,323/mo
Zestimate® history
Loading...
Owner options
Explore your selling options
What's special
Welcome to the Slatterly Park Cottage! This home has many updates that have taken place from remodeled kitchen, to updated windows, electric, lighting, painting and refinished hardwood floors. This four bedroom, two bathroom charmer will invite you in with character, class and modern updates. The basement has been drain tiled and sump pump added - ready for you to finish to your taste. All new mechanicals and appliances since 2016. See full list of updates! Agent is owner.
Zillow last checked: 8 hours ago
Listing updated: May 06, 2025 at 02:01pm
Listed by:
Josh Huglen 507-250-6194,
Real Broker, LLC.
Bought with:
Tim Huglen
Coldwell Banker Realty
Source: NorthstarMLS as distributed by MLS GRID,MLS#: 6503498
Facts & features
Interior
Bedrooms & bathrooms
- Bedrooms: 4
- Bathrooms: 2
- Full bathrooms: 1
- 1/2 bathrooms: 1
Bathroom
- Description: Main Floor Full Bath
Dining room
- Description: Living/Dining Room,Separate/Formal Dining Room
Heating
- Forced Air
Cooling
- Central Air, Wall Unit(s), Window Unit(s)
Appliances
- Included: Dishwasher, Exhaust Fan, Gas Water Heater, Microwave, Refrigerator, Water Softener Owned
Features
- Basement: Block
- Has fireplace: No
Interior area
- Total structure area: 2,282
- Total interior livable area: 2,282 sqft
- Finished area above ground: 1,421
- Finished area below ground: 0
Property
Parking
- Total spaces: 2
- Parking features: Detached, Concrete, Shared Driveway, Garage Door Opener
- Garage spaces: 2
- Has uncovered spaces: Yes
- Details: Garage Dimensions (25 x 25), Garage Door Height (7), Garage Door Width (16)
Accessibility
- Accessibility features: None
Features
- Levels: One and One Half
- Stories: 1
- Patio & porch: Deck
- Fencing: None
Lot
- Size: 5,662 sqft
- Dimensions: 46 x 128
- Features: Near Public Transit, Many Trees
Details
- Foundation area: 975
- Parcel number: 640134005924
- Zoning description: Residential-Single Family
Construction
Type & style
- Home type: SingleFamily
- Property subtype: Single Family Residence
Materials
- Aluminum Siding, Metal Siding, Block, Concrete, Frame
- Roof: Age Over 8 Years,Asphalt
Condition
- Age of Property: 95
- New construction: No
- Year built: 1930
Utilities & green energy
- Electric: 200+ Amp Service, Power Company: Rochester Public Utilities
- Gas: Natural Gas
- Sewer: City Sewer/Connected
- Water: City Water/Connected
Community & neighborhood
Location
- Region: Rochester
- Subdivision: Elm Park Add
HOA & financial
HOA
- Has HOA: No
Other
Other facts
- Road surface type: Paved
Price history
| Date | Event | Price |
|---|---|---|
| 4/19/2024 | Sold | $315,000+5%$138/sqft |
Source: | ||
| 3/29/2024 | Pending sale | $300,000$131/sqft |
Source: | ||
| 3/22/2024 | Listed for sale | $300,000+96.1%$131/sqft |
Source: | ||
| 7/20/2016 | Sold | $153,000$67/sqft |
Source: | ||
| 7/1/2016 | Pending sale | $153,000$67/sqft |
Source: Coldwell Banker Burnet #4072684 Report a problem | ||
Public tax history
| Year | Property taxes | Tax assessment |
|---|---|---|
| 2024 | $3,235 | $262,600 +2.2% |
| 2023 | -- | $256,900 +7% |
| 2022 | $2,360 +5.3% | $240,000 +42.3% |
Find assessor info on the county website
Neighborhood: Slatterly Park
Nearby schools
GreatSchools rating
- 3/10Franklin Elementary SchoolGrades: PK-5Distance: 1 mi
- 9/10Mayo Senior High SchoolGrades: 8-12Distance: 0.6 mi
- 4/10Willow Creek Middle SchoolGrades: 6-8Distance: 1.7 mi
Schools provided by the listing agent
- Elementary: Riverside Central
- Middle: Willow Creek
- High: Mayo
Source: NorthstarMLS as distributed by MLS GRID. This data may not be complete. We recommend contacting the local school district to confirm school assignments for this home.
Get a cash offer in 3 minutes
Find out how much your home could sell for in as little as 3 minutes with a no-obligation cash offer.
Estimated market value
$315,500


