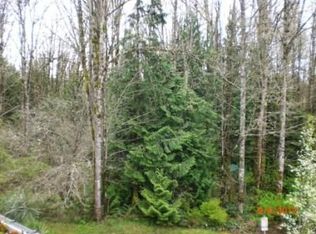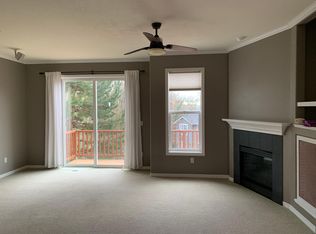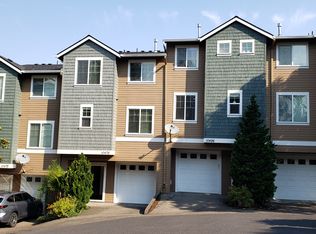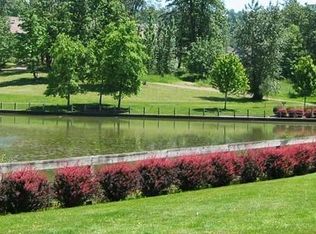Spacious 3 Bedroom Plus Bonus Room Town Home with in Walking Distance to Village in Forest Heights and Mill Pond Park. - To schedule a showing, click the link below or copy and paste into your browser: The main level features a great room with wood floors, gas fireplace and sliding glass doors which open to a nice balcony.The gourmet kitchen with maple cabinets, granite counters has newer appliances including a gas range. There is a breakfast bar and a small dining area. The half bath is on the main level as well.The upper level offers the master bedroom with beautiful views, vaulted ceiling, walk in closet and master bath with a skylight. The additional 2 bedrooms, full bathroom and laundry room with washer/dryer are also located on the upper level. The bonus room with closet is located on the lower level of the home. This lovely home has recently been painted, new carpet and new flooring in the bathrooms. There is a tandem 2-car garage and central air conditioning. This town home is in the beautiful Cedar Mill area with close proximity to several parks including Mill Pond Park, Jackie Husen Park and Forest Park. There is easy access to the high tech corridor and to downtown Portland. B- LONM01 Lease Terms: 12 months County: Washington Heat: Gas Pet Policy: Owner may consider a dog with owner approval, proof of spay or neuter, additional security deposit, $35 a month pet rent and pet screening. Special Terms: No smoking on the premises. Tenant is required to abide by HOA CCRs. Tenant must show proof of renter's insurance prior to and throughout the tenancy. Addenda: #7, #8, #15, #17, #19. Appliances: Dishwasher, Disposal, Gas Range, Microwave, Refrigerator, Washer/Dryer. Amenities: Ceiling fan, gas fireplace in living room, private deck Utilities Paid By Tenants: PGE, NW Natural, Water/Sewer, Trash Utilities Included In Rent: None Vehicle Restrictions: Max 2 vehicles (no boat, trailer or RV) Garage: Tandem 2 Car Garage (with garage door opener) Schools: Beaverton Elementary: Cedar Mill Middle School: Cedar Park High School: Sunset Directions: From 217 N, Barnes Rd exit, bear left on Barnes Rd, right on Cedar Hills Blvd, right on to NW Cornell, left on to NW 102nd, left on to NW Morgan and left on to NW Forestview Way. The town home will be on your right. Information deemed reliable but not guaranteed. (RLNE4779443)
This property is off market, which means it's not currently listed for sale or rent on Zillow. This may be different from what's available on other websites or public sources.



