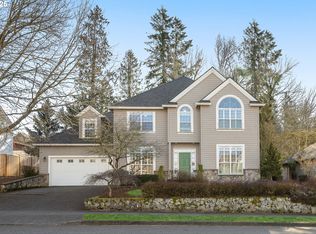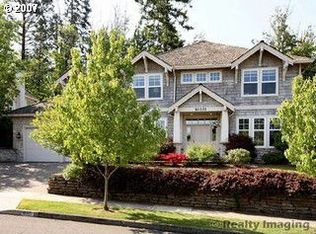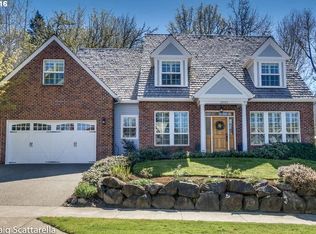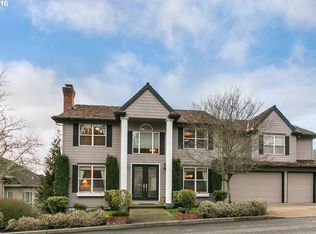Coveted Forest Heights stately & updated colonial. 2,885 sqft: 4 beds, 2.5 bath & office. Chef's kitchen-perfect for entertaining with gas cooktop, seamless panel sub-zero fridge & butler's pantry. Open floor plan flows to kitchen/family great room, leading to sliding door access to an expansive & fenced-in backyard, complete w/patio, yard & play area. Luxury details: Native Trails concrete tub/sinks, custom wood interior doors & Watermark Fixtures. Close to downtown, Nike & Hi-Tech corridor. [Home Energy Score = 4. HES Report at https://rpt.greenbuildingregistry.com/hes/OR10201766]
This property is off market, which means it's not currently listed for sale or rent on Zillow. This may be different from what's available on other websites or public sources.



