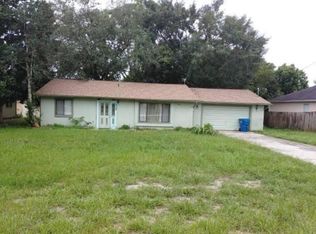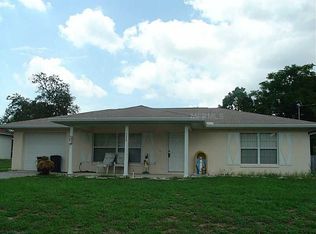Sold for $415,000 on 03/11/25
Street View
$415,000
10339 Carrin Rd, Spring Hill, FL 34608
3beds
2,400sqft
SingleFamily
Built in 2014
0.3 Acres Lot
$399,400 Zestimate®
$173/sqft
$3,255 Estimated rent
Home value
$399,400
$351,000 - $455,000
$3,255/mo
Zestimate® history
Loading...
Owner options
Explore your selling options
What's special
10339 Carrin Rd, Spring Hill, FL 34608 is a single family home that contains 2,400 sq ft and was built in 2014. It contains 3 bedrooms and 3 bathrooms. This home last sold for $415,000 in March 2025.
The Zestimate for this house is $399,400. The Rent Zestimate for this home is $3,255/mo.
Facts & features
Interior
Bedrooms & bathrooms
- Bedrooms: 3
- Bathrooms: 3
- Full bathrooms: 2
- 1/2 bathrooms: 1
Heating
- Other, Electric
Cooling
- Central
Appliances
- Included: Dishwasher, Dryer, Freezer, Garbage disposal, Microwave, Range / Oven, Refrigerator, Trash compactor, Washer
Features
- Flooring: Tile, Carpet
- Basement: None
- Has fireplace: No
Interior area
- Total interior livable area: 2,400 sqft
Property
Parking
- Parking features: Garage - Attached
Features
- Exterior features: Stucco, Cement / Concrete
- Has view: Yes
- View description: City
Lot
- Size: 0.30 Acres
Details
- Parcel number: R3232317508004380160
Construction
Type & style
- Home type: SingleFamily
Materials
- concrete
- Foundation: Footing
- Roof: Composition
Condition
- Year built: 2014
Community & neighborhood
Location
- Region: Spring Hill
Price history
| Date | Event | Price |
|---|---|---|
| 3/11/2025 | Sold | $415,000$173/sqft |
Source: | ||
| 2/8/2025 | Pending sale | $415,000$173/sqft |
Source: | ||
| 2/3/2025 | Price change | $415,000-2.4%$173/sqft |
Source: | ||
| 12/23/2024 | Listed for sale | $425,000+179.8%$177/sqft |
Source: | ||
| 4/10/2014 | Sold | $151,900+1419%$63/sqft |
Source: Public Record Report a problem | ||
Public tax history
| Year | Property taxes | Tax assessment |
|---|---|---|
| 2024 | $2,588 +3.6% | $167,857 +3% |
| 2023 | $2,499 +3.8% | $162,968 +3% |
| 2022 | $2,408 0% | $158,221 +3% |
Find assessor info on the county website
Neighborhood: 34608
Nearby schools
GreatSchools rating
- 6/10Suncoast Elementary SchoolGrades: PK-5Distance: 1.6 mi
- 5/10Powell Middle SchoolGrades: 6-8Distance: 4.5 mi
- 4/10Frank W. Springstead High SchoolGrades: 9-12Distance: 1.8 mi
Get a cash offer in 3 minutes
Find out how much your home could sell for in as little as 3 minutes with a no-obligation cash offer.
Estimated market value
$399,400
Get a cash offer in 3 minutes
Find out how much your home could sell for in as little as 3 minutes with a no-obligation cash offer.
Estimated market value
$399,400

