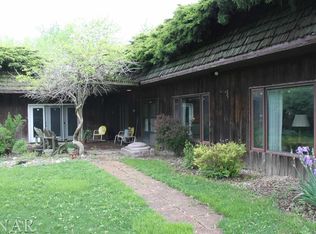Closed
$395,000
10338 N 1750 East Rd, Bloomington, IL 61705
3beds
2,285sqft
Single Family Residence
Built in 1982
5.82 Acres Lot
$439,600 Zestimate®
$173/sqft
$2,168 Estimated rent
Home value
$439,600
$413,000 - $466,000
$2,168/mo
Zestimate® history
Loading...
Owner options
Explore your selling options
What's special
Experience life in the country, but close to the city in a fabulous 3 bedroom open floor plan log cabin, oversized 2 car garage, an outbuilding 40x50 added in 2016. The home sits on 5.82 acres located just South of Evans Jr High. Geo Thermal was added in 2008 no propane! Country setting with large front porch for great views of the countryside. The living room, great room, dining room and kitchen has vaulted ceilings so spacious. Large kitchen with plenty of cabinets and center island with cooktop and oven new in 2023. Washer and dryer new in 2021 and stays. Large master bedroom with full bath and office off the bedroom. The acreage and location makes this truly a one of a kind.
Zillow last checked: 8 hours ago
Listing updated: September 22, 2023 at 01:08pm
Listing courtesy of:
Janet Jurich, ABR,GRI,PSA,SRS 309-825-2078,
RE/MAX Rising
Bought with:
Bev Virgil, GRI
Coldwell Banker Real Estate Group
Source: MRED as distributed by MLS GRID,MLS#: 11866739
Facts & features
Interior
Bedrooms & bathrooms
- Bedrooms: 3
- Bathrooms: 2
- Full bathrooms: 2
Primary bedroom
- Features: Flooring (Carpet), Bathroom (Full)
- Level: Main
- Area: 260 Square Feet
- Dimensions: 20X13
Bedroom 2
- Features: Flooring (Carpet)
- Level: Main
- Area: 140 Square Feet
- Dimensions: 10X14
Bedroom 3
- Level: Main
- Area: 156 Square Feet
- Dimensions: 12X13
Family room
- Features: Flooring (Carpet)
- Level: Main
- Area: 209 Square Feet
- Dimensions: 19X11
Kitchen
- Features: Kitchen (Eating Area-Table Space, Island), Flooring (Vinyl)
- Level: Main
- Area: 350 Square Feet
- Dimensions: 25X14
Living room
- Features: Flooring (Carpet)
- Level: Main
- Area: 390 Square Feet
- Dimensions: 26X15
Office
- Features: Flooring (Carpet)
- Level: Main
- Area: 110 Square Feet
- Dimensions: 10X11
Heating
- Geothermal
Cooling
- Central Air
Appliances
- Included: Range, Dishwasher, Refrigerator, Washer, Dryer
- Laundry: Electric Dryer Hookup
Features
- Cathedral Ceiling(s)
- Basement: Crawl Space
- Number of fireplaces: 1
- Fireplace features: Wood Burning, Family Room
Interior area
- Total structure area: 2,285
- Total interior livable area: 2,285 sqft
Property
Parking
- Total spaces: 2
- Parking features: Garage Door Opener, On Site, Garage Owned, Attached, Garage
- Attached garage spaces: 2
- Has uncovered spaces: Yes
Accessibility
- Accessibility features: No Disability Access
Features
- Stories: 1
Lot
- Size: 5.82 Acres
- Dimensions: 542.79X452.93X550.16X475.1
Details
- Additional structures: Outbuilding
- Parcel number: 2124300005
- Special conditions: None
Construction
Type & style
- Home type: SingleFamily
- Architectural style: Ranch
- Property subtype: Single Family Residence
Materials
- Log
Condition
- New construction: No
- Year built: 1982
Utilities & green energy
- Electric: Circuit Breakers
- Sewer: Septic Tank
- Water: Well
Community & neighborhood
Location
- Region: Bloomington
- Subdivision: Not Applicable
Other
Other facts
- Listing terms: Cash
- Ownership: Fee Simple
Price history
| Date | Event | Price |
|---|---|---|
| 9/22/2023 | Sold | $395,000+1.3%$173/sqft |
Source: | ||
| 9/6/2023 | Contingent | $389,900$171/sqft |
Source: | ||
| 9/4/2023 | Listed for sale | $389,900+56%$171/sqft |
Source: | ||
| 9/21/2005 | Sold | $250,000$109/sqft |
Source: Public Record Report a problem | ||
Public tax history
| Year | Property taxes | Tax assessment |
|---|---|---|
| 2024 | $8,013 +35.6% | $110,422 +29.1% |
| 2023 | $5,907 +10.5% | $85,530 +12.9% |
| 2022 | $5,344 +5.6% | $75,784 +5% |
Find assessor info on the county website
Neighborhood: 61705
Nearby schools
GreatSchools rating
- 5/10Cedar Ridge Elementary SchoolGrades: K-5Distance: 2.9 mi
- 7/10Evans Junior High SchoolGrades: 6-8Distance: 0.4 mi
- 8/10Normal Community High SchoolGrades: 9-12Distance: 7.2 mi
Schools provided by the listing agent
- Elementary: Cedar Ridge Elementary
- Middle: Evans Jr High
- High: Normal Community High School
- District: 5
Source: MRED as distributed by MLS GRID. This data may not be complete. We recommend contacting the local school district to confirm school assignments for this home.
Get pre-qualified for a loan
At Zillow Home Loans, we can pre-qualify you in as little as 5 minutes with no impact to your credit score.An equal housing lender. NMLS #10287.
