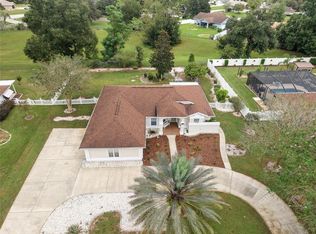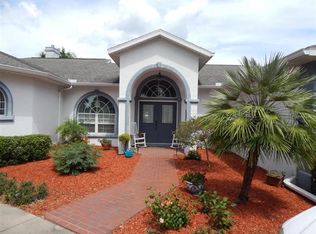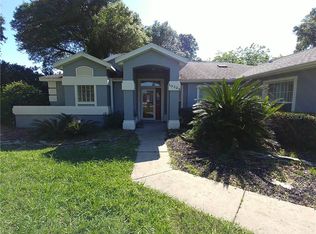Sold for $322,000 on 12/02/25
Zestimate®
$322,000
10337 SW 74th Ter, Ocala, FL 34476
4beds
2,134sqft
Single Family Residence
Built in 1994
0.51 Acres Lot
$322,000 Zestimate®
$151/sqft
$2,484 Estimated rent
Home value
$322,000
$296,000 - $351,000
$2,484/mo
Zestimate® history
Loading...
Owner options
Explore your selling options
What's special
Grab your list of wishes and wants, here is the home that will check off a lot of boxes! This is a solid exceptionally maintained home! The seller completed a home inspection, and the report is available for buyer review! Property features include, a Mother in law retreat which is over 400 square of private space., separate workshop, triple split bedroom floorplan resting on one and a half lots. This property has been very well cared for throughout the years has offers 2134 square feet of living space with 4 bedrooms, 3 bathrooms, open great room along with an eat in kitchen. The interior has neutral décor and vaulted ceilings throughout. The workshop is an additional 483 square feet constructed to match the home. Exterior features include a fenced lot with both chain link and white picket fencing, hurricane shutters and an irrigation well with sprinkler system. The roof is 2017 and the HVAC is 2015. Within in 90 minutes of Ocala you could spend the day at Disney, drive onto the beaches of Daytona, enjoy fishing in the Gulf off Cedar Key and easily access Tampa and Orlando.
Zillow last checked: 8 hours ago
Listing updated: December 04, 2025 at 03:24am
Listing Provided by:
Sean Maher 352-508-3066,
FLORIDA REAL ESTATE LIFESTYLES 352-508-3066
Bought with:
Luann LaPierre, 3030712
KIEFER REALTY, PA
Source: Stellar MLS,MLS#: OM699346 Originating MLS: Ocala - Marion
Originating MLS: Ocala - Marion

Facts & features
Interior
Bedrooms & bathrooms
- Bedrooms: 4
- Bathrooms: 3
- Full bathrooms: 3
Primary bedroom
- Features: Ceiling Fan(s), Dual Sinks, En Suite Bathroom, Garden Bath, Walk-In Closet(s)
- Level: First
- Area: 164.7 Square Feet
- Dimensions: 13.6x12.11
Bedroom 2
- Features: Ceiling Fan(s), Built-in Closet
- Level: First
- Area: 146.4 Square Feet
- Dimensions: 12.2x12
Bedroom 3
- Features: Ceiling Fan(s), Built-in Closet
- Level: First
- Area: 134.2 Square Feet
- Dimensions: 12.2x11
Dinette
- Level: First
- Area: 70 Square Feet
- Dimensions: 10x7
Great room
- Features: Ceiling Fan(s)
- Level: First
- Area: 284.49 Square Feet
- Dimensions: 21.7x13.11
Kitchen
- Level: First
- Area: 123.3 Square Feet
- Dimensions: 13.7x9
Heating
- Central, Electric
Cooling
- Central Air
Appliances
- Included: Dishwasher, Disposal, Dryer, Ice Maker, Range, Refrigerator, Washer
- Laundry: Inside
Features
- Ceiling Fan(s), Eating Space In Kitchen, Solid Surface Counters, Split Bedroom, Vaulted Ceiling(s), In-Law Floorplan
- Flooring: Carpet
- Windows: Window Treatments, Hurricane Shutters
- Has fireplace: No
Interior area
- Total structure area: 3,565
- Total interior livable area: 2,134 sqft
Property
Parking
- Total spaces: 2
- Parking features: Garage - Attached
- Attached garage spaces: 2
- Details: Garage Dimensions: 24x24
Features
- Levels: One
- Stories: 1
- Patio & porch: Front Porch, Patio, Rear Porch
- Exterior features: Irrigation System, Rain Gutters
- Fencing: Chain Link
Lot
- Size: 0.51 Acres
- Dimensions: 148 x 150
- Features: Oversized Lot
Details
- Additional structures: Workshop
- Additional parcels included: 00
- Parcel number: 3521001009
- Zoning: R1
- Special conditions: None
Construction
Type & style
- Home type: SingleFamily
- Property subtype: Single Family Residence
Materials
- Block, Stucco
- Foundation: Slab
- Roof: Shingle
Condition
- New construction: No
- Year built: 1994
Utilities & green energy
- Sewer: Septic Tank
- Water: Public
- Utilities for property: Electricity Connected
Community & neighborhood
Location
- Region: Ocala
- Subdivision: HIDDEN LAKE UN 01
HOA & financial
HOA
- Has HOA: Yes
- HOA fee: $16 monthly
- Association name: Bosshardt Property Management Linda McGinnis
- Association phone: 352-671-8203
Other fees
- Pet fee: $0 monthly
Other financial information
- Total actual rent: 0
Other
Other facts
- Listing terms: Cash,Conventional,FHA,VA Loan
- Ownership: Fee Simple
- Road surface type: Asphalt
Price history
| Date | Event | Price |
|---|---|---|
| 12/2/2025 | Sold | $322,000-8%$151/sqft |
Source: | ||
| 11/6/2025 | Pending sale | $350,000$164/sqft |
Source: | ||
| 10/13/2025 | Price change | $350,000-6.7%$164/sqft |
Source: | ||
| 6/14/2025 | Price change | $375,000-3.4%$176/sqft |
Source: | ||
| 4/15/2025 | Listed for sale | $388,000+317.7%$182/sqft |
Source: | ||
Public tax history
| Year | Property taxes | Tax assessment |
|---|---|---|
| 2024 | $2,135 +2.8% | $161,719 +3% |
| 2023 | $2,077 -0.5% | $157,009 +3% |
| 2022 | $2,087 +0.3% | $152,436 +3% |
Find assessor info on the county website
Neighborhood: 34476
Nearby schools
GreatSchools rating
- 3/10Hammett Bowen Jr. Elementary SchoolGrades: PK-5Distance: 3.1 mi
- 3/10Horizon Academy At Marion OaksGrades: 5-8Distance: 5.7 mi
- 4/10West Port High SchoolGrades: 9-12Distance: 5.6 mi
Schools provided by the listing agent
- Elementary: Hammett Bowen Jr. Elementary
- Middle: Horizon Academy/Mar Oaks
- High: West Port High School
Source: Stellar MLS. This data may not be complete. We recommend contacting the local school district to confirm school assignments for this home.
Get a cash offer in 3 minutes
Find out how much your home could sell for in as little as 3 minutes with a no-obligation cash offer.
Estimated market value
$322,000
Get a cash offer in 3 minutes
Find out how much your home could sell for in as little as 3 minutes with a no-obligation cash offer.
Estimated market value
$322,000


