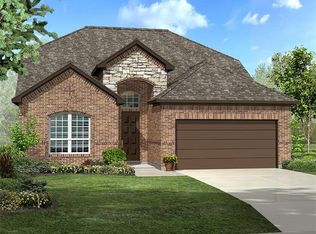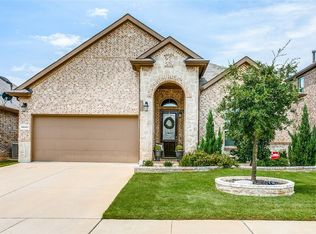Sold on 10/17/24
Price Unknown
10337 Roatan Trl, Fort Worth, TX 76244
4beds
2,535sqft
Single Family Residence
Built in 2015
6,621.12 Square Feet Lot
$459,000 Zestimate®
$--/sqft
$3,148 Estimated rent
Home value
$459,000
$422,000 - $496,000
$3,148/mo
Zestimate® history
Loading...
Owner options
Explore your selling options
What's special
Welcome to your dream home in one of Fort Worth's most sought-after gated communities - Sanctuary at Bear Creek! This stunning residence, located within the top-rated Keller ISD, offers the perfect blend of luxury and convenience. With 4 spacious bedrooms and 3 modern bathrooms, there's plenty of room for the whole family. The open-concept design creates a seamless flow between the living, dining, and kitchen areas, perfect for entertaining guests. The previous owners took great care of the home, including a roof replacement in 2021. Step outside to your covered patio, an ideal space for outdoor gatherings and relaxation. You'll love the home's proximity to entertainment and shopping, making it easy to enjoy everything Fort Worth has to offer. Don't miss out on this incredible opportunity to own a piece of paradise in this exclusive community!
Zillow last checked: 8 hours ago
Listing updated: June 19, 2025 at 07:16pm
Listed by:
Dani Hampton 0626808 682-233-3811,
Real Broker, LLC 512-960-3253,
Joshua Hampton 682-622-9231,
Real Broker, LLC
Bought with:
Bekah Schultheis
Berkshire HathawayHS PenFed TX
Source: NTREIS,MLS#: 20667931
Facts & features
Interior
Bedrooms & bathrooms
- Bedrooms: 4
- Bathrooms: 3
- Full bathrooms: 3
Primary bedroom
- Level: First
- Dimensions: 17 x 13
Bedroom
- Features: Walk-In Closet(s)
- Level: First
- Dimensions: 11 x 11
Bedroom
- Features: Walk-In Closet(s)
- Level: First
- Dimensions: 11 x 11
Bedroom
- Level: Second
- Dimensions: 14 x 14
Primary bathroom
- Features: Dual Sinks
- Level: First
- Dimensions: 11 x 7
Breakfast room nook
- Features: Eat-in Kitchen
- Level: First
- Dimensions: 10 x 10
Other
- Dimensions: 8 x 5
Other
- Level: Second
- Dimensions: 8 x 5
Game room
- Level: Second
- Dimensions: 14 x 13
Kitchen
- Features: Eat-in Kitchen, Kitchen Island, Pantry
- Level: First
- Dimensions: 16 x 12
Living room
- Features: Fireplace
- Level: First
- Dimensions: 16 x 15
Office
- Level: First
- Dimensions: 10 x 10
Utility room
- Features: Utility Room
- Dimensions: 7 x 6
Heating
- Central
Cooling
- Central Air, Electric
Appliances
- Included: Dishwasher, Gas Cooktop, Disposal, Refrigerator
Features
- Decorative/Designer Lighting Fixtures, Double Vanity, Eat-in Kitchen, Granite Counters, High Speed Internet, Kitchen Island, Open Floorplan, Pantry, Vaulted Ceiling(s), Walk-In Closet(s)
- Flooring: Carpet, Ceramic Tile, Hardwood
- Has basement: No
- Number of fireplaces: 1
- Fireplace features: Family Room, Gas Starter, Outside, Wood Burning
Interior area
- Total interior livable area: 2,535 sqft
Property
Parking
- Total spaces: 2
- Parking features: Driveway, Garage Faces Front, Garage, Garage Door Opener, Inside Entrance
- Attached garage spaces: 2
- Has uncovered spaces: Yes
Features
- Levels: Two
- Stories: 2
- Patio & porch: Covered
- Exterior features: Fire Pit, Rain Gutters
- Pool features: None
- Fencing: Wood
Lot
- Size: 6,621 sqft
- Features: Landscaped, Sprinkler System
Details
- Parcel number: 42018658
Construction
Type & style
- Home type: SingleFamily
- Architectural style: Traditional,Detached
- Property subtype: Single Family Residence
Materials
- Brick
- Foundation: Slab
- Roof: Composition,Shingle
Condition
- Year built: 2015
Utilities & green energy
- Sewer: Public Sewer
- Water: Public
- Utilities for property: Electricity Available, Sewer Available, Water Available
Community & neighborhood
Security
- Security features: Gated Community, Smoke Detector(s)
Community
- Community features: Gated
Location
- Region: Fort Worth
- Subdivision: Sanctuary at Bear Creek
HOA & financial
HOA
- Has HOA: Yes
- HOA fee: $380 semi-annually
- Services included: Association Management
- Association name: VCM
- Association phone: 972-612-2303
Other
Other facts
- Listing terms: Cash,Conventional,FHA,VA Loan
Price history
| Date | Event | Price |
|---|---|---|
| 10/17/2024 | Sold | -- |
Source: NTREIS #20667931 | ||
| 9/30/2024 | Pending sale | $465,000$183/sqft |
Source: NTREIS #20667931 | ||
| 9/26/2024 | Listing removed | $465,000$183/sqft |
Source: NTREIS #20667931 | ||
| 9/21/2024 | Contingent | $465,000$183/sqft |
Source: NTREIS #20667931 | ||
| 9/12/2024 | Price change | $465,000-2.1%$183/sqft |
Source: NTREIS #20667931 | ||
Public tax history
| Year | Property taxes | Tax assessment |
|---|---|---|
| 2024 | $10,302 -5.5% | $454,511 -4.6% |
| 2023 | $10,898 +20.8% | $476,350 +11% |
| 2022 | $9,025 +4.2% | $429,114 +21.2% |
Find assessor info on the county website
Neighborhood: 76244
Nearby schools
GreatSchools rating
- 8/10Freedom Elementary SchoolGrades: K-4Distance: 0.7 mi
- 7/10Hillwood Middle SchoolGrades: 7-8Distance: 2.6 mi
- 6/10Central High SchoolGrades: 9-12Distance: 1.1 mi
Schools provided by the listing agent
- Elementary: Freedom
- Middle: Hillwood
- High: Central
- District: Keller ISD
Source: NTREIS. This data may not be complete. We recommend contacting the local school district to confirm school assignments for this home.
Get a cash offer in 3 minutes
Find out how much your home could sell for in as little as 3 minutes with a no-obligation cash offer.
Estimated market value
$459,000
Get a cash offer in 3 minutes
Find out how much your home could sell for in as little as 3 minutes with a no-obligation cash offer.
Estimated market value
$459,000

