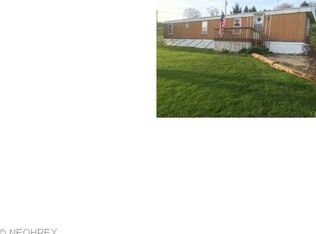Sold for $200,000
$200,000
10337 Ragersville Rd SW, Baltic, OH 43804
4beds
1,984sqft
Single Family Residence
Built in 1900
1.08 Acres Lot
$239,400 Zestimate®
$101/sqft
$1,489 Estimated rent
Home value
$239,400
$218,000 - $261,000
$1,489/mo
Zestimate® history
Loading...
Owner options
Explore your selling options
What's special
Charming 4-bedroom, 1.5-bath updated farmhouse nestled on just over an acre of serene countryside. This home blends classic character with modern updates, offering a cozy and inviting atmosphere. The spacious eat-in kitchen and living areas provide room for hosting, while the rest of the main floor includes a master bedroom, a full bath and laundry room. Upstairs, there are 3 additional bedrooms all good sized. Outdoors, you’ll find a detached garage and a large storage barn, perfect for hobbies, equipment, or extra storage. Enjoy peaceful mornings on the porch and plenty of space for gardening or outdoor activities. This property offers a perfect balance of rural charm and functional living.
Zillow last checked: 8 hours ago
Listing updated: April 24, 2025 at 05:29am
Listing Provided by:
Cliff Sprang cliff@kaufmanrealty.com330-464-5155,
Kaufman Realty & Auction, LLC.,
Kendra Hammond 330-275-4119,
Kaufman Realty & Auction, LLC.
Bought with:
Non-Member Non-Member, 9999
Non-Member
Source: MLS Now,MLS#: 5092255 Originating MLS: East Central Association of REALTORS
Originating MLS: East Central Association of REALTORS
Facts & features
Interior
Bedrooms & bathrooms
- Bedrooms: 4
- Bathrooms: 1
- Full bathrooms: 1
- Main level bathrooms: 1
- Main level bedrooms: 1
Primary bedroom
- Description: Flooring: Luxury Vinyl Tile
- Level: First
- Dimensions: 12 x 12
Bedroom
- Description: Flooring: Carpet
- Level: Second
- Dimensions: 15 x 16
Bedroom
- Description: Flooring: Carpet
- Level: Second
- Dimensions: 15 x 19
Bedroom
- Description: Flooring: Carpet
- Level: Second
- Dimensions: 7 x 15
Bathroom
- Description: Flooring: Luxury Vinyl Tile
- Level: First
- Dimensions: 7 x 9
Bonus room
- Description: Flooring: Carpet
- Level: Second
- Dimensions: 7 x 9
Eat in kitchen
- Description: Flooring: Luxury Vinyl Tile
- Level: First
- Dimensions: 12 x 19
Laundry
- Description: Flooring: Luxury Vinyl Tile
- Level: First
- Dimensions: 7 x 9
Living room
- Description: Flooring: Luxury Vinyl Tile
- Level: First
- Dimensions: 15 x 19
Heating
- Forced Air, Propane
Cooling
- Central Air
Features
- Basement: Unfinished
- Has fireplace: No
Interior area
- Total structure area: 1,984
- Total interior livable area: 1,984 sqft
- Finished area above ground: 1,984
Property
Parking
- Total spaces: 1
- Parking features: Circular Driveway, Detached, Garage
- Garage spaces: 1
Features
- Levels: Two
- Stories: 2
Lot
- Size: 1.08 Acres
Details
- Parcel number: 0300736000
- Special conditions: Standard
Construction
Type & style
- Home type: SingleFamily
- Architectural style: Traditional
- Property subtype: Single Family Residence
Materials
- Vinyl Siding
- Roof: Shingle,Slate
Condition
- Year built: 1900
Utilities & green energy
- Sewer: Septic Needed
- Water: Well
Community & neighborhood
Location
- Region: Baltic
Price history
| Date | Event | Price |
|---|---|---|
| 4/10/2025 | Sold | $200,000-16.3%$101/sqft |
Source: | ||
| 3/4/2025 | Pending sale | $239,000$120/sqft |
Source: | ||
| 1/3/2025 | Listed for sale | $239,000+93.1%$120/sqft |
Source: | ||
| 11/17/2023 | Sold | $123,750-14.7%$62/sqft |
Source: | ||
| 5/25/2005 | Sold | $145,000$73/sqft |
Source: Public Record Report a problem | ||
Public tax history
| Year | Property taxes | Tax assessment |
|---|---|---|
| 2024 | $1,783 -0.8% | $46,850 |
| 2023 | $1,797 +1.1% | $46,850 |
| 2022 | $1,778 +3.3% | $46,850 +8.7% |
Find assessor info on the county website
Neighborhood: 43804
Nearby schools
GreatSchools rating
- 6/10Baltic Elementary SchoolGrades: K-6Distance: 2.1 mi
- 7/10Garaway High SchoolGrades: 7-12Distance: 5.9 mi
Schools provided by the listing agent
- District: Garaway LSD - 7903
Source: MLS Now. This data may not be complete. We recommend contacting the local school district to confirm school assignments for this home.
Get pre-qualified for a loan
At Zillow Home Loans, we can pre-qualify you in as little as 5 minutes with no impact to your credit score.An equal housing lender. NMLS #10287.
