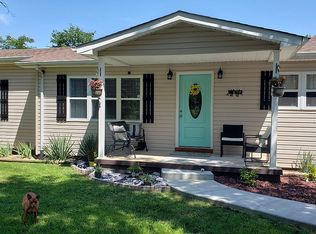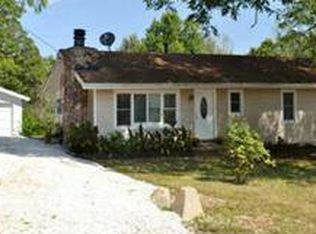Closed
Listing Provided by:
Theresa M Vail 314-775-0656,
Equity Real Estate
Bought with: Main Key Realty LLC
Price Unknown
10336 Stroup Rd, Festus, MO 63028
2beds
768sqft
Single Family Residence
Built in 1960
0.54 Acres Lot
$180,000 Zestimate®
$--/sqft
$1,163 Estimated rent
Home value
$180,000
$158,000 - $203,000
$1,163/mo
Zestimate® history
Loading...
Owner options
Explore your selling options
What's special
Welcome to this 2 bedroom, 1 bath home completely redone GEM located on 1/2 acre! All electric, on well water & septic system. NO gas, water or sewer bills. This home is TRULY move-in ready!! Since 2020, this home has been gutted to the studs with updated roof, siding, gutters, and Pella tilt-in windows.
In 2021, kitchen cabinets with premium slide-outs, premium luxury vinyl plank flooring, lighting fixtures, stainless steel appliances, 2 barn doors, laundry doors, storm doors, 10’ x 12’ shed, installed asphalt driveway, and some fencing.
In 2022, encapsulated the crawlspace, and installed shutters.
In 2023, HVAC replaced.
In July 2024, all rooms freshly painted & driveway sealed.
Come check out this place you will love to make it your new home.
OPEN HOUSE Sunday July 21st 2-4, Come and see this adorable home
Zillow last checked: 8 hours ago
Listing updated: April 28, 2025 at 05:20pm
Listing Provided by:
Theresa M Vail 314-775-0656,
Equity Real Estate
Bought with:
LeAnna L Obermeyer, 2021008044
Main Key Realty LLC
Source: MARIS,MLS#: 24044408 Originating MLS: Southern Gateway Association of REALTORS
Originating MLS: Southern Gateway Association of REALTORS
Facts & features
Interior
Bedrooms & bathrooms
- Bedrooms: 2
- Bathrooms: 1
- Full bathrooms: 1
- Main level bathrooms: 1
- Main level bedrooms: 2
Bedroom
- Features: Floor Covering: Laminate, Wall Covering: Some
- Level: Main
- Area: 117
- Dimensions: 13x9
Bedroom
- Features: Floor Covering: Laminate, Wall Covering: Some
- Level: Main
- Area: 117
- Dimensions: 13x9
Bathroom
- Features: Floor Covering: Vinyl, Wall Covering: None
- Level: Main
- Area: 30
- Dimensions: 6x5
Heating
- Forced Air, Electric
Cooling
- Central Air, Electric
Appliances
- Included: Dishwasher, Electric Range, Electric Oven, Stainless Steel Appliance(s), Electric Water Heater
- Laundry: Main Level
Features
- Kitchen Island, Custom Cabinetry, Eat-in Kitchen, Open Floorplan, Kitchen/Dining Room Combo
- Flooring: Hardwood
- Basement: Crawl Space
- Has fireplace: No
Interior area
- Total structure area: 768
- Total interior livable area: 768 sqft
- Finished area above ground: 768
- Finished area below ground: 0
Property
Features
- Levels: One
Lot
- Size: 0.54 Acres
- Dimensions: 100 x 296 x 100 x 301
- Features: Adjoins Wooded Area, Level
Details
- Additional structures: Shed(s)
- Parcel number: 119.032.00000049
- Special conditions: Standard
Construction
Type & style
- Home type: SingleFamily
- Architectural style: Ranch
- Property subtype: Single Family Residence
Materials
- Vinyl Siding
Condition
- Year built: 1960
Utilities & green energy
- Sewer: Septic Tank
- Water: Well
Community & neighborhood
Location
- Region: Festus
- Subdivision: Graces Grove
Other
Other facts
- Listing terms: Cash,Conventional,FHA
- Ownership: Private
- Road surface type: Asphalt
Price history
| Date | Event | Price |
|---|---|---|
| 8/21/2024 | Sold | -- |
Source: | ||
| 7/22/2024 | Pending sale | $174,500$227/sqft |
Source: | ||
| 7/19/2024 | Listed for sale | $174,500+51.7%$227/sqft |
Source: | ||
| 8/2/2021 | Sold | -- |
Source: | ||
| 7/6/2021 | Pending sale | $115,000$150/sqft |
Source: | ||
Public tax history
| Year | Property taxes | Tax assessment |
|---|---|---|
| 2025 | $682 +7.6% | $11,100 +9.9% |
| 2024 | $634 +2.4% | $10,100 |
| 2023 | $619 -3.9% | $10,100 |
Find assessor info on the county website
Neighborhood: 63028
Nearby schools
GreatSchools rating
- 4/10Hillsboro Elementary SchoolGrades: 3-4Distance: 3.1 mi
- 4/10Hillsboro Jr. High SchoolGrades: 7-8Distance: 3 mi
- 6/10Hillsboro High SchoolGrades: 9-12Distance: 3.8 mi
Schools provided by the listing agent
- Elementary: Hillsboro Primary
- Middle: Hillsboro Jr. High
- High: Hillsboro High
Source: MARIS. This data may not be complete. We recommend contacting the local school district to confirm school assignments for this home.
Get a cash offer in 3 minutes
Find out how much your home could sell for in as little as 3 minutes with a no-obligation cash offer.
Estimated market value$180,000
Get a cash offer in 3 minutes
Find out how much your home could sell for in as little as 3 minutes with a no-obligation cash offer.
Estimated market value
$180,000

