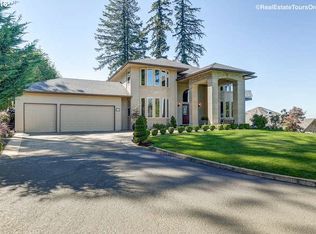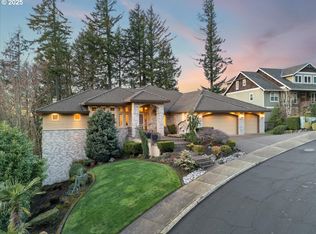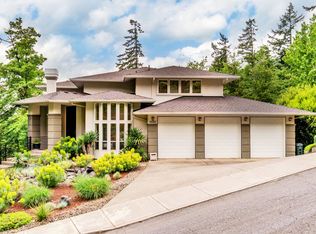Sold
$1,011,000
10336 SE Crescent Ridge Loop, Happy Valley, OR 97086
4beds
4,507sqft
Residential, Single Family Residence
Built in 2003
-- sqft lot
$985,700 Zestimate®
$224/sqft
$4,679 Estimated rent
Home value
$985,700
Estimated sales range
Not available
$4,679/mo
Zestimate® history
Loading...
Owner options
Explore your selling options
What's special
Quiet neighborhood with secured gated entry. Enter this entertainers delights to luxury finishes and high ceilings throughout, 10 foot doors, gorgeous warm, custom cabinets and built-ins throughout. Impeccably maintained with 4 bedrooms, or 3 bedrooms and a flex space, large home office with vaulted ceilings, 2.1 bathrooms, large great room and Chef's kitchen with 8 burner WOLF range, Sub-Zero fridge, two islands, solid wood cabinets, nook and outdoor wrap-around patio with incredible views. The primary suite & laundry room on main level, additional bedroom on the lower level make this a great home for multi generational living or? As soon as you enter this exclusive gated community, you'll feel right at home surrounded by nature and walking trails. But come one step closer, and you'll be amazed by the spectacular views of the city and mountain. One of the highlights of this home has to be the breathtaking sunsets that you can enjoy every night from the wrap-around patio right off the kitchen. The open layout makes entertaining guests a breeze. The lower level has another family room, custom built in cabinets/wet bar and large deck. The bathroom on the lower-level features double vanities. You'll also be glad to know that this home has two heating/cooling units one that serve each floor independently, allowing you to save on energy, as well as a central vacuum system throughout the house. Don't miss your chance to make this dream home your reality. Come take a look today and see what this beautiful Altamont custom estate has to offer!
Zillow last checked: 8 hours ago
Listing updated: September 30, 2024 at 09:15am
Listed by:
Jennifer Maben 503-349-4365,
Harcourts Real Estate Network Group
Bought with:
Brian Getman, 201203570
Where, Inc
Source: RMLS (OR),MLS#: 24201035
Facts & features
Interior
Bedrooms & bathrooms
- Bedrooms: 4
- Bathrooms: 3
- Full bathrooms: 2
- Partial bathrooms: 1
- Main level bathrooms: 2
Primary bedroom
- Features: Ceiling Fan, Skylight, Sound System, Double Sinks, High Ceilings, Shower, Soaking Tub, Suite, Tile Floor, Walkin Closet
- Level: Main
- Area: 234
- Dimensions: 13 x 18
Bedroom 2
- Features: Wallto Wall Carpet
- Level: Lower
- Area: 195
- Dimensions: 15 x 13
Bedroom 3
- Features: Double Closet, Wallto Wall Carpet
- Level: Lower
- Area: 165
- Dimensions: 15 x 11
Bedroom 4
- Level: Lower
Dining room
- Features: Deck, Formal, Great Room, Hardwood Floors
- Level: Main
- Area: 208
- Dimensions: 16 x 13
Family room
- Features: Builtin Features, Deck, Fireplace, Wallto Wall Carpet, Wet Bar
- Level: Lower
- Area: 483
- Dimensions: 21 x 23
Kitchen
- Features: Builtin Range, Builtin Refrigerator, Deck, Dishwasher, Disposal, Eat Bar, Gourmet Kitchen, Hardwood Floors, Island, Microwave, Nook, Jetted Tub
- Level: Main
- Area: 312
- Width: 13
Living room
- Features: Builtin Features, Ceiling Fan, Exterior Entry, Fireplace, Great Room, Living Room Dining Room Combo, Sound System, High Ceilings, Wallto Wall Carpet
- Level: Main
- Area: 567
- Dimensions: 27 x 21
Office
- Features: Bookcases, Builtin Features, Vaulted Ceiling, Wallto Wall Carpet
- Level: Main
- Area: 208
- Dimensions: 16 x 13
Heating
- Forced Air, Fireplace(s)
Cooling
- Central Air
Appliances
- Included: Built-In Range, Built-In Refrigerator, Dishwasher, Disposal, Double Oven, Gas Appliances, Instant Hot Water, Microwave, Plumbed For Ice Maker, Range Hood, Stainless Steel Appliance(s), Gas Water Heater
- Laundry: Laundry Room
Features
- Ceiling Fan(s), Central Vacuum, Granite, High Ceilings, Soaking Tub, Sink, Bookcases, Built-in Features, Vaulted Ceiling(s), Double Closet, Formal, Great Room, Wet Bar, Eat Bar, Gourmet Kitchen, Kitchen Island, Nook, Living Room Dining Room Combo, Sound System, Double Vanity, Shower, Suite, Walk-In Closet(s), Pot Filler
- Flooring: Hardwood, Heated Tile, Tile, Wall to Wall Carpet
- Windows: Vinyl Frames, Wood Frames, Skylight(s)
- Basement: Crawl Space
- Number of fireplaces: 2
- Fireplace features: Gas
Interior area
- Total structure area: 4,507
- Total interior livable area: 4,507 sqft
Property
Parking
- Total spaces: 3
- Parking features: Driveway, Garage Door Opener, Attached, Oversized
- Attached garage spaces: 3
- Has uncovered spaces: Yes
Accessibility
- Accessibility features: Garage On Main, Main Floor Bedroom Bath, Utility Room On Main, Accessibility
Features
- Stories: 2
- Patio & porch: Covered Deck, Deck
- Exterior features: Gas Hookup, Yard, Exterior Entry
- Has spa: Yes
- Spa features: Bath
- Has view: Yes
- View description: City, Mountain(s), Valley
Lot
- Features: Corner Lot, Cul-De-Sac, Gated, Sloped, SqFt 10000 to 14999
Details
- Additional structures: GasHookup
- Parcel number: 05001798
Construction
Type & style
- Home type: SingleFamily
- Architectural style: Daylight Ranch,Traditional
- Property subtype: Residential, Single Family Residence
Materials
- Board & Batten Siding, Brick, Lap Siding
- Foundation: Concrete Perimeter
- Roof: Composition
Condition
- Approximately
- New construction: No
- Year built: 2003
Utilities & green energy
- Gas: Gas Hookup, Gas
- Sewer: Public Sewer
- Water: Public
- Utilities for property: Cable Connected
Community & neighborhood
Security
- Security features: Security System Owned, Fire Sprinkler System
Location
- Region: Happy Valley
HOA & financial
HOA
- Has HOA: Yes
- HOA fee: $757 annually
- Amenities included: Commons, Gated, Management
Other
Other facts
- Listing terms: Cash,Conventional
- Road surface type: Paved
Price history
| Date | Event | Price |
|---|---|---|
| 9/30/2024 | Sold | $1,011,000+1.1%$224/sqft |
Source: | ||
| 9/10/2024 | Pending sale | $999,900$222/sqft |
Source: | ||
| 8/30/2024 | Listed for sale | $999,900+32%$222/sqft |
Source: | ||
| 4/26/2017 | Sold | $757,500-5.3%$168/sqft |
Source: | ||
| 4/12/2017 | Pending sale | $799,900$177/sqft |
Source: Residential Realty Northwest #16564486 Report a problem | ||
Public tax history
| Year | Property taxes | Tax assessment |
|---|---|---|
| 2025 | $17,144 +3.7% | $903,363 +3% |
| 2024 | $16,537 +2.9% | $877,052 +3% |
| 2023 | $16,069 +5.7% | $851,507 +3% |
Find assessor info on the county website
Neighborhood: 97086
Nearby schools
GreatSchools rating
- 5/10Mount Scott Elementary SchoolGrades: K-5Distance: 1.1 mi
- 3/10Rock Creek Middle SchoolGrades: 6-8Distance: 2.9 mi
- 7/10Clackamas High SchoolGrades: 9-12Distance: 2.8 mi
Schools provided by the listing agent
- Elementary: Mt Scott
- Middle: Rock Creek
- High: Clackamas
Source: RMLS (OR). This data may not be complete. We recommend contacting the local school district to confirm school assignments for this home.
Get a cash offer in 3 minutes
Find out how much your home could sell for in as little as 3 minutes with a no-obligation cash offer.
Estimated market value$985,700
Get a cash offer in 3 minutes
Find out how much your home could sell for in as little as 3 minutes with a no-obligation cash offer.
Estimated market value
$985,700


