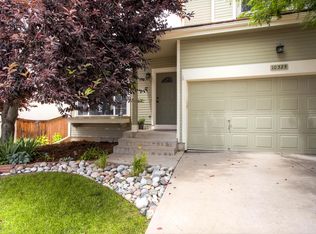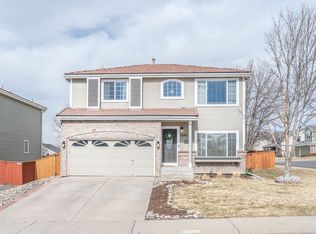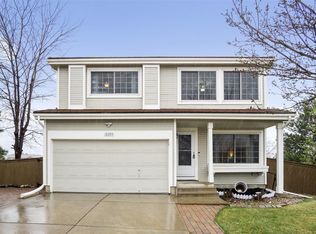Sold for $590,000
$590,000
10335 Spring Water Peak, Highlands Ranch, CO 80129
2beds
2,159sqft
Single Family Residence
Built in 1995
5,532 Square Feet Lot
$608,200 Zestimate®
$273/sqft
$3,113 Estimated rent
Home value
$608,200
$578,000 - $639,000
$3,113/mo
Zestimate® history
Loading...
Owner options
Explore your selling options
What's special
Single-family home in sought-after Highlands Ranch and in walking distance to Thunder Ridge High School and Ranch View Middle School! Your future home sits on .26 acres near a cul-de-sac. The main level has gorgeous LVP vinyl plank flooring with a bright, open floor plan, and 3-sided gas fireplace upstairs in main suite. The updated Kitchen features quartz countertops with bright white cabinetry, stainless-steel appliances, and breakfast bar. Primary Bedroom has a private 4-piece bathroom with quartz vanity and soaking tub. Finished basement can be a non-confirming extra bedroom. Relax and entertain in the fenced back yard with plenty of room for kids and pets to run and play! Great location—close to schools, parks, shopping and restaurants. HOA covers Clubhouse, Fitness Center, Park, Playground, Pond, Pool/Hot Tub, Tennis Courts, and Trails! All furniture is negotiable. Call now to schedule your showing!
Zillow last checked: 8 hours ago
Listing updated: September 13, 2023 at 08:48pm
Listed by:
Trelora Realty Team 720-410-6100 denverbuyer@trelora.com,
Trelora Realty, Inc.,
Jacob Kingston 720-762-8187,
Trelora Realty, Inc.
Bought with:
Eric Fitch, 100075722
Kentwood Real Estate DTC, LLC
Source: REcolorado,MLS#: 6476442
Facts & features
Interior
Bedrooms & bathrooms
- Bedrooms: 2
- Bathrooms: 3
- Full bathrooms: 2
- 1/2 bathrooms: 1
- Main level bathrooms: 1
Primary bedroom
- Level: Upper
Bedroom
- Level: Upper
Primary bathroom
- Level: Upper
Bathroom
- Level: Upper
Bathroom
- Level: Main
Dining room
- Level: Main
Kitchen
- Level: Main
Laundry
- Level: Main
Living room
- Level: Main
Loft
- Level: Upper
Heating
- Forced Air
Cooling
- Central Air
Appliances
- Included: Dishwasher, Disposal, Dryer, Microwave, Oven, Refrigerator, Washer
- Laundry: In Unit
Features
- Eat-in Kitchen, Primary Suite, Quartz Counters
- Flooring: Carpet, Vinyl
- Basement: Partial
- Number of fireplaces: 2
- Fireplace features: Living Room, Master Bedroom
Interior area
- Total structure area: 2,159
- Total interior livable area: 2,159 sqft
- Finished area above ground: 1,659
- Finished area below ground: 475
Property
Parking
- Total spaces: 4
- Parking features: Garage - Attached
- Attached garage spaces: 2
- Details: Off Street Spaces: 2
Features
- Levels: Two
- Stories: 2
- Fencing: Partial
Lot
- Size: 5,532 sqft
- Features: Cul-De-Sac
Details
- Parcel number: R0380512
- Zoning: PDU
- Special conditions: Standard
Construction
Type & style
- Home type: SingleFamily
- Architectural style: Traditional
- Property subtype: Single Family Residence
Materials
- Frame, Wood Siding
- Roof: Concrete
Condition
- Year built: 1995
Utilities & green energy
- Sewer: Public Sewer
- Water: Public
- Utilities for property: Cable Available, Electricity Connected
Community & neighborhood
Location
- Region: Highlands Ranch
- Subdivision: Highlands Ranch
HOA & financial
HOA
- Has HOA: Yes
- HOA fee: $156 quarterly
- Amenities included: Clubhouse, Fitness Center, Park, Playground, Pond Seasonal, Pool, Spa/Hot Tub, Tennis Court(s), Trail(s)
- Association name: Highlands Ranch Metro District
- Association phone: 303-471-8815
Other
Other facts
- Listing terms: Cash,Conventional,FHA,VA Loan
- Ownership: Individual
- Road surface type: Paved
Price history
| Date | Event | Price |
|---|---|---|
| 7/18/2023 | Sold | $590,000+174.5%$273/sqft |
Source: | ||
| 6/2/2000 | Sold | $214,900+45.8%$100/sqft |
Source: Public Record Report a problem | ||
| 10/13/1995 | Sold | $147,354$68/sqft |
Source: Public Record Report a problem | ||
Public tax history
| Year | Property taxes | Tax assessment |
|---|---|---|
| 2025 | $3,712 +20.7% | $38,590 -10.4% |
| 2024 | $3,075 +42.7% | $43,070 -1% |
| 2023 | $2,154 -3.9% | $43,490 +42.5% |
Find assessor info on the county website
Neighborhood: 80129
Nearby schools
GreatSchools rating
- 8/10Coyote Creek Elementary SchoolGrades: PK-6Distance: 0.7 mi
- 6/10Ranch View Middle SchoolGrades: 7-8Distance: 0.2 mi
- 9/10Thunderridge High SchoolGrades: 9-12Distance: 0.5 mi
Schools provided by the listing agent
- Elementary: Coyote Creek
- Middle: Ranch View
- High: Thunderridge
- District: Douglas RE-1
Source: REcolorado. This data may not be complete. We recommend contacting the local school district to confirm school assignments for this home.
Get a cash offer in 3 minutes
Find out how much your home could sell for in as little as 3 minutes with a no-obligation cash offer.
Estimated market value$608,200
Get a cash offer in 3 minutes
Find out how much your home could sell for in as little as 3 minutes with a no-obligation cash offer.
Estimated market value
$608,200


