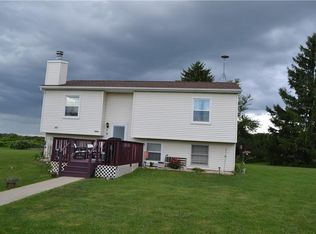Beautiful country 1940's home that has been re-done where old meets new. Kept are the original doors, knobs, hardwoods,trim and added is rustic 1800's barn wood,a gorgeous new country kitchen with natural stone backsplash, butcher block counters, center island and wine bar. This house is made for entertaining with new open living and dining area, french doors out onto stamped concrete patio, stone fireplace, first floor half bath and large country porch. Newly re-done first floor laundry, reverse osmosis system, vinyl windows, and full beautiful landscaping. Upstairs are 2 additional bedrooms, updated full bath, and finished space made into a master closet all on approx. 7 acres set up for horses.
This property is off market, which means it's not currently listed for sale or rent on Zillow. This may be different from what's available on other websites or public sources.
