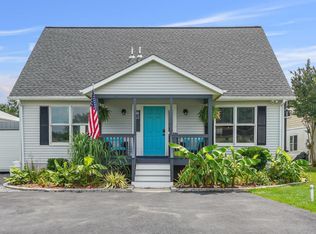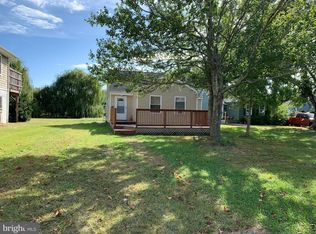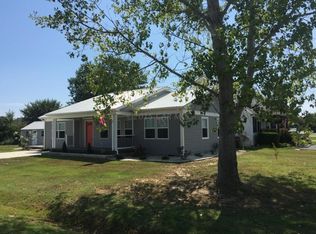Sold for $350,000
$350,000
10334 Tudor Rd, Ocean City, MD 21842
3beds
1,147sqft
Single Family Residence
Built in 1980
9,500 Square Feet Lot
$350,800 Zestimate®
$305/sqft
$2,262 Estimated rent
Home value
$350,800
$309,000 - $396,000
$2,262/mo
Zestimate® history
Loading...
Owner options
Explore your selling options
What's special
Investor alert! Located in the sought-after Cape Isle of Wight community in West Ocean City, this raised single-family home at 10334 Tudor Road offers incredible potential for the savvy buyer. While the home is in need of some TLC, several big-ticket updates have already been completed, including a new roof and siding, new vinyl windows on the left side, all-new exterior doors, and a fresh coat of paint. Inside, new carpet has been installed in all three bedrooms, and luxury vinyl plank flooring runs through the main living area. Updated light fixtures add a fresh touch, and the HVAC system was replaced in 2022. The home also includes a rented water conditioner. An unfinished basement offers room to expand, store, or customize to your vision. No HOA fees. This property is just minutes from the West OC Outlets, Isle of Wight Nature Park, and all the shopping, dining, and attractions Ocean City has to offer. Whether you're looking to renovate and flip or create a long-term rental, this is an ideal opportunity to build equity in a prime coastal location.
Zillow last checked: 8 hours ago
Listing updated: August 19, 2025 at 03:43am
Listed by:
Annie Buxbaum 443-235-0878,
Northrop Realty
Bought with:
Ryan Eby, 678024
Corner House Realty
Source: Bright MLS,MLS#: MDWO2031306
Facts & features
Interior
Bedrooms & bathrooms
- Bedrooms: 3
- Bathrooms: 1
- Full bathrooms: 1
- Main level bathrooms: 1
- Main level bedrooms: 3
Bedroom 1
- Features: Flooring - Carpet, Ceiling Fan(s), Crown Molding
- Level: Main
- Area: 210 Square Feet
- Dimensions: 15 x 14
Bedroom 2
- Features: Flooring - Carpet, Ceiling Fan(s), Crown Molding
- Level: Main
- Area: 110 Square Feet
- Dimensions: 11 x 10
Bedroom 3
- Features: Ceiling Fan(s)
- Level: Main
- Area: 112 Square Feet
- Dimensions: 14 x 8
Basement
- Features: Flooring - Concrete, Basement - Unfinished
- Level: Lower
- Area: 1026 Square Feet
- Dimensions: 38 x 27
Dining room
- Features: Flooring - Luxury Vinyl Plank
- Level: Main
- Area: 117 Square Feet
- Dimensions: 13 x 9
Kitchen
- Features: Flooring - Luxury Vinyl Plank, Double Sink, Kitchen - Electric Cooking
- Level: Main
- Area: 195 Square Feet
- Dimensions: 15 x 13
Living room
- Features: Flooring - Luxury Vinyl Plank
- Level: Main
- Area: 208 Square Feet
- Dimensions: 16 x 13
Heating
- Heat Pump, Electric
Cooling
- Central Air, Electric
Appliances
- Included: Dryer, Oven/Range - Electric, Refrigerator, Washer, Microwave, Built-In Range, Dishwasher, Electric Water Heater
- Laundry: Has Laundry
Features
- Soaking Tub, Bathroom - Tub Shower, Ceiling Fan(s), Combination Dining/Living, Combination Kitchen/Dining, Combination Kitchen/Living, Dining Area, Open Floorplan, Recessed Lighting, Paneled Walls, Plaster Walls
- Flooring: Luxury Vinyl, Carpet
- Doors: Sliding Glass
- Windows: Double Pane Windows, Screens, Vinyl Clad, Wood Frames
- Basement: Connecting Stairway,Exterior Entry,Unfinished,Walk-Out Access
- Has fireplace: No
Interior area
- Total structure area: 1,147
- Total interior livable area: 1,147 sqft
- Finished area above ground: 1,147
- Finished area below ground: 0
Property
Parking
- Total spaces: 6
- Parking features: Driveway, Off Street
- Uncovered spaces: 6
Accessibility
- Accessibility features: Other
Features
- Levels: Two
- Stories: 2
- Patio & porch: Deck
- Pool features: None
- Has view: Yes
- View description: Garden, Trees/Woods
Lot
- Size: 9,500 sqft
- Features: Cleared, Front Yard, Rear Yard, SideYard(s), Wooded
Details
- Additional structures: Above Grade, Below Grade
- Parcel number: 2410358752
- Zoning: R-2
- Special conditions: Standard
Construction
Type & style
- Home type: SingleFamily
- Architectural style: Raised Ranch/Rambler
- Property subtype: Single Family Residence
Materials
- Frame, Concrete, Vinyl Siding, Stick Built
- Foundation: Block
- Roof: Architectural Shingle,Pitched
Condition
- Excellent
- New construction: No
- Year built: 1980
Utilities & green energy
- Sewer: Public Sewer
- Water: Well
Community & neighborhood
Security
- Security features: Main Entrance Lock, Smoke Detector(s)
Location
- Region: Ocean City
- Subdivision: Cape Isle Of Wight
- Municipality: OCEAN CITY
Other
Other facts
- Listing agreement: Exclusive Right To Sell
- Listing terms: Conventional
- Ownership: Fee Simple
Price history
| Date | Event | Price |
|---|---|---|
| 8/18/2025 | Sold | $350,000-10%$305/sqft |
Source: | ||
| 7/4/2025 | Contingent | $389,000$339/sqft |
Source: | ||
| 6/5/2025 | Listed for sale | $389,000+43.5%$339/sqft |
Source: | ||
| 3/29/2014 | Listing removed | $271,000$236/sqft |
Source: Mark C Fritschle #483135 Report a problem | ||
| 4/3/2013 | Listed for sale | $271,000+158.1%$236/sqft |
Source: Condominium Realty, LTD #483135 Report a problem | ||
Public tax history
| Year | Property taxes | Tax assessment |
|---|---|---|
| 2025 | $4,136 +11% | $446,200 +14.6% |
| 2024 | $3,726 +17.1% | $389,367 +17.1% |
| 2023 | $3,182 +20.6% | $332,533 +20.6% |
Find assessor info on the county website
Neighborhood: West Ocean City
Nearby schools
GreatSchools rating
- 10/10Ocean City Elementary SchoolGrades: PK-4Distance: 0.9 mi
- 10/10Stephen Decatur Middle SchoolGrades: 7-8Distance: 3.9 mi
- 7/10Stephen Decatur High SchoolGrades: 9-12Distance: 3.8 mi
Schools provided by the listing agent
- Elementary: Ocean City
- Middle: Stephen Decatur
- High: Stephen Decatur
- District: Worcester County Public Schools
Source: Bright MLS. This data may not be complete. We recommend contacting the local school district to confirm school assignments for this home.
Get pre-qualified for a loan
At Zillow Home Loans, we can pre-qualify you in as little as 5 minutes with no impact to your credit score.An equal housing lender. NMLS #10287.
Sell with ease on Zillow
Get a Zillow Showcase℠ listing at no additional cost and you could sell for —faster.
$350,800
2% more+$7,016
With Zillow Showcase(estimated)$357,816


