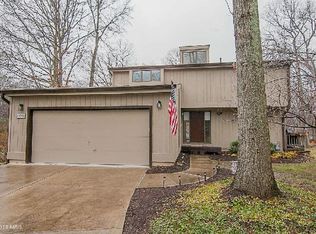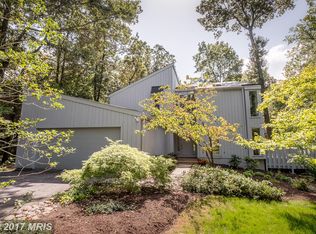Sold for $901,100 on 04/23/25
$901,100
10334 Sixpence Cir, Columbia, MD 21044
4beds
3,757sqft
Single Family Residence
Built in 1977
0.34 Acres Lot
$911,200 Zestimate®
$240/sqft
$3,868 Estimated rent
Home value
$911,200
$866,000 - $957,000
$3,868/mo
Zestimate® history
Loading...
Owner options
Explore your selling options
What's special
**Offer deadline set for Saturday, March 29th at 7:00 PM** Located on a perfect lot in the heart of Columbia, this stunning contemporary home offers a private and peaceful retreat while being conveniently located close to all the amenities Columbia has to offer. Inside, the home has been thoughtfully updated with stylish, high-end finishes and modern conveniences. The expansive kitchen features custom cabinetry, quartz countertops, a modern backsplash, stainless steel appliances, a large island and a sunny breakfast area with access to a private deck. The dining room and family room feature hardwood flooring and are filled with natural light, highlighting the home’s open floor plan. A relaxing sunroom seamlessly connects the indoor and outdoor living spaces. The living room features hardwood floors, a cozy gas fireplace and a great spot for a home office nook. The main level laundry room with plenty of storage leads to a large two car garage. Upstairs, you will find three bedrooms and two fully updated bathrooms. The spacious primary suite features soaring ceilings, a sitting area with a fireplace, a walk-in closet and a spa-like primary bath with heated floors, double sink/vanity, recessed medicine cabinets, a free standing soaking tub, and a custom shower with frameless glass door and marble tile floor. The secondary bedrooms both feature hardwood floors and vaulted ceilings and both have easy access to a hall bath with marble flooring, a double vanity and an oversized tub. The finished lower level offers a true fourth bedroom with a full sized window and convenient access to a full bathroom. The rec room is filled with natural light and offers plenty of space to relax, work or play. A peaceful screened porch and multiple decks overlook the flat back yard backing to Columbia open space and the walking paths. With the perfect blend of modern updates, expansive outdoor spaces and a premium lot, this contemporary home offers an unparalleled living experience in Columbia.
Zillow last checked: 9 hours ago
Listing updated: May 05, 2025 at 10:40pm
Listed by:
Robert Kinnear 410-409-9932,
RE/MAX Advantage Realty,
Listing Team: Team Kinnear
Bought with:
Rachel Sturm, 593538
Samson Properties
Source: Bright MLS,MLS#: MDHW2050686
Facts & features
Interior
Bedrooms & bathrooms
- Bedrooms: 4
- Bathrooms: 4
- Full bathrooms: 3
- 1/2 bathrooms: 1
- Main level bathrooms: 1
Primary bedroom
- Features: Flooring - Carpet, Attached Bathroom, Cathedral/Vaulted Ceiling, Walk-In Closet(s), Ceiling Fan(s), Recessed Lighting
- Level: Upper
- Area: 338 Square Feet
- Dimensions: 26 x 13
Bedroom 2
- Features: Flooring - HardWood, Cathedral/Vaulted Ceiling, Ceiling Fan(s)
- Level: Upper
- Area: 168 Square Feet
- Dimensions: 14 x 12
Bedroom 4
- Features: Flooring - Carpet
- Level: Lower
- Area: 165 Square Feet
- Dimensions: 15 x 11
Primary bathroom
- Features: Soaking Tub, Bathroom - Walk-In Shower, Countertop(s) - Quartz, Double Sink, Flooring - Ceramic Tile, Flooring - Heated, Recessed Lighting
- Level: Upper
- Area: 130 Square Feet
- Dimensions: 13 x 10
Bathroom 2
- Features: Flooring - Marble, Double Sink, Bathroom - Tub Shower, Cathedral/Vaulted Ceiling
- Level: Upper
- Area: 63 Square Feet
- Dimensions: 9 x 7
Bathroom 3
- Features: Flooring - HardWood, Cathedral/Vaulted Ceiling, Ceiling Fan(s)
- Level: Upper
- Area: 140 Square Feet
- Dimensions: 14 x 10
Breakfast room
- Features: Flooring - HardWood
- Level: Main
- Area: 88 Square Feet
- Dimensions: 11 x 8
Dining room
- Features: Flooring - HardWood, Recessed Lighting
- Level: Main
- Area: 196 Square Feet
- Dimensions: 14 x 14
Family room
- Features: Cathedral/Vaulted Ceiling, Flooring - HardWood, Ceiling Fan(s)
- Level: Main
- Area: 440 Square Feet
- Dimensions: 22 x 20
Foyer
- Features: Flooring - Ceramic Tile
- Level: Main
- Area: 105 Square Feet
- Dimensions: 15 x 7
Other
- Features: Flooring - Ceramic Tile
- Level: Lower
- Area: 50 Square Feet
- Dimensions: 10 x 5
Half bath
- Features: Flooring - Ceramic Tile
- Level: Main
- Area: 36 Square Feet
- Dimensions: 9 x 4
Kitchen
- Features: Flooring - HardWood, Breakfast Room, Countertop(s) - Quartz, Kitchen Island, Eat-in Kitchen, Kitchen - Electric Cooking, Recessed Lighting
- Level: Main
- Area: 156 Square Feet
- Dimensions: 13 x 12
Laundry
- Features: Flooring - Ceramic Tile
- Level: Main
- Area: 105 Square Feet
- Dimensions: 21 x 5
Living room
- Features: Flooring - HardWood, Fireplace - Gas
- Level: Main
- Area: 247 Square Feet
- Dimensions: 19 x 13
Recreation room
- Features: Flooring - Carpet, Recessed Lighting
- Level: Lower
- Area: 630 Square Feet
- Dimensions: 35 x 18
Screened porch
- Features: Ceiling Fan(s)
- Level: Main
- Area: 192 Square Feet
- Dimensions: 16 x 12
Storage room
- Features: Flooring - Concrete
- Level: Lower
- Area: 195 Square Feet
- Dimensions: 15 x 13
Other
- Features: Flooring - HardWood, Recessed Lighting
- Level: Main
Utility room
- Features: Flooring - Concrete
- Level: Lower
- Area: 32 Square Feet
- Dimensions: 8 x 4
Heating
- Forced Air, Zoned, Natural Gas
Cooling
- Central Air, Ceiling Fan(s), Zoned, Electric
Appliances
- Included: Dishwasher, Disposal, Dryer, Ice Maker, Microwave, Oven/Range - Electric, Refrigerator, Stainless Steel Appliance(s), Washer, Water Heater, Gas Water Heater
- Laundry: Main Level, Washer In Unit, Dryer In Unit, Laundry Room
Features
- Soaking Tub, Bathroom - Tub Shower, Bathroom - Walk-In Shower, Breakfast Area, Ceiling Fan(s), Dining Area, Open Floorplan, Eat-in Kitchen, Kitchen - Gourmet, Kitchen Island, Kitchen - Table Space, Primary Bath(s), Recessed Lighting, Upgraded Countertops, Walk-In Closet(s), 2 Story Ceilings, 9'+ Ceilings, Cathedral Ceiling(s), Vaulted Ceiling(s)
- Flooring: Carpet, Ceramic Tile, Hardwood, Wood
- Doors: Sliding Glass, Double Entry
- Windows: Casement, Double Pane Windows, Screens, Skylight(s)
- Basement: Full,Finished,Interior Entry,Windows
- Number of fireplaces: 2
- Fireplace features: Screen, Gas/Propane, Mantel(s)
Interior area
- Total structure area: 3,983
- Total interior livable area: 3,757 sqft
- Finished area above ground: 2,700
- Finished area below ground: 1,057
Property
Parking
- Total spaces: 2
- Parking features: Garage Door Opener, Garage Faces Front, Inside Entrance, Attached, Driveway
- Attached garage spaces: 2
- Has uncovered spaces: Yes
- Details: Garage Sqft: 484
Accessibility
- Accessibility features: None
Features
- Levels: Three
- Stories: 3
- Patio & porch: Deck, Porch, Screened, Screened Porch
- Pool features: None
- Fencing: Back Yard
- Has view: Yes
- View description: Garden, Trees/Woods
Lot
- Size: 0.34 Acres
- Features: Backs - Open Common Area, No Thru Street, Rear Yard
Details
- Additional structures: Above Grade, Below Grade
- Parcel number: 1415039825
- Zoning: NT
- Special conditions: Standard
Construction
Type & style
- Home type: SingleFamily
- Architectural style: Contemporary
- Property subtype: Single Family Residence
Materials
- Wood Siding
- Foundation: Block
- Roof: Shingle
Condition
- Excellent
- New construction: No
- Year built: 1977
Utilities & green energy
- Sewer: Public Sewer
- Water: Public
Community & neighborhood
Location
- Region: Columbia
- Subdivision: Village Of Hickory Ridge
HOA & financial
HOA
- Has HOA: Yes
- HOA fee: $2,021 annually
- Amenities included: Common Grounds, Golf Course Membership Available, Jogging Path, Pool Mem Avail, Tot Lots/Playground
- Services included: Common Area Maintenance, Management
- Association name: THE COLUMBIA ASSOCIATION
Other
Other facts
- Listing agreement: Exclusive Right To Sell
- Ownership: Fee Simple
Price history
| Date | Event | Price |
|---|---|---|
| 4/23/2025 | Sold | $901,100+9.2%$240/sqft |
Source: | ||
| 3/30/2025 | Pending sale | $825,000$220/sqft |
Source: | ||
| 3/27/2025 | Listed for sale | $825,000+50%$220/sqft |
Source: | ||
| 6/30/2016 | Sold | $550,000-0.9%$146/sqft |
Source: Public Record | ||
| 5/5/2016 | Listed for sale | $555,000+38.8%$148/sqft |
Source: Redfin Corp #HW9647271 | ||
Public tax history
| Year | Property taxes | Tax assessment |
|---|---|---|
| 2025 | -- | $668,667 +3.3% |
| 2024 | $7,285 +6.1% | $647,000 +6.1% |
| 2023 | $6,869 +6.5% | $610,000 -5.7% |
Find assessor info on the county website
Neighborhood: 21044
Nearby schools
GreatSchools rating
- 9/10Clemens Crossing Elementary SchoolGrades: K-5Distance: 0.2 mi
- 8/10Wilde Lake Middle SchoolGrades: 6-8Distance: 1.5 mi
- 8/10Atholton High SchoolGrades: 9-12Distance: 0.6 mi
Schools provided by the listing agent
- Elementary: Clemens Crossing
- Middle: Wilde Lake
- High: Atholton
- District: Howard County Public School System
Source: Bright MLS. This data may not be complete. We recommend contacting the local school district to confirm school assignments for this home.

Get pre-qualified for a loan
At Zillow Home Loans, we can pre-qualify you in as little as 5 minutes with no impact to your credit score.An equal housing lender. NMLS #10287.
Sell for more on Zillow
Get a free Zillow Showcase℠ listing and you could sell for .
$911,200
2% more+ $18,224
With Zillow Showcase(estimated)
$929,424
