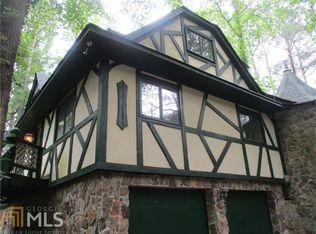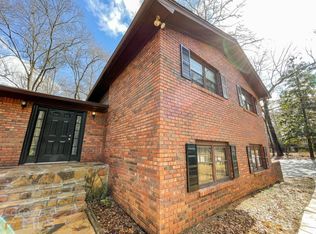OPEN HOUSE 9/11/21!!! BUY THIS HOME, I'LL BUY YOURS! Dreams definitely come true in this adorable, custom 4-sided brick beauty set back on a very private, wooded lot with over 2 and 1/2 acres and your very own in-ground pool! No Home Owners Association. Solid wood beams, doors and trim adorn this relaxing ranch with gorgeous smooth, vaulted ceilings and skylights on the main. Request a private viewing on this masterpiece, before it slips away! This is a true craftsman quality build you'll appreciate coming home to after a long day at the office. It is super quiet inside and having the sunroom, skylight-equipped kitchen and master bath, plus beautiful in-ground pool always at your leisure- ensuring it's never a dreary day. *Comes with complete set of original building plans and photo album from when the home was newly constructed in 1986. MUY PRONTO 08/09/21 !!! ¡COMPRE ESTA CASA, YO COMPRARÉ LA SUYA! Los sueños definitivamente se hacen realidad en esta adorable belleza personalizada de ladrillos de 4 lados ubicada en un lote arbolado muy privado con más de 2 y 1/2 acres y su propia piscina en el suelo. No Asociación de Propietarios. Vigas, puertas y molduras de madera maciza adornan este relajante rancho con hermosos techos abovedados y tragaluces en la parte principal. Disfrute de la comodidad y la serenidad por las mañanas y los fines de semana reclinándose en su solárium junto a la cocina con isla bien equipada. El baño de visitas y la lavandería remodelados con buen gusto, que cuentan con gabinetes nuevos y elegantes, la parte superior de bloque de carnicero, junto con el piso laminado resistente al agua y otros detalles, brindan los toques finales que garantizan sorprender al comprador más exigente. Solicite una visita privada de esta obra maestra, ¡antes de que se escape! Esta es una construcción de verdadera calidad artesanal que agradecerá volver a casa después de un largo día en la oficina. Es súper silencioso por dentro y tiene el solárium, la cocina equipada con tragaluz y el baño principal, además de una hermosa piscina en el suelo siempre a su gusto, asegúrese de que nunca sea un día aburrido. * Viene con un juego completo de planos de construcción originales y un álbum de fotos de cuando la casa fue construida recientemente en 1986.
This property is off market, which means it's not currently listed for sale or rent on Zillow. This may be different from what's available on other websites or public sources.

