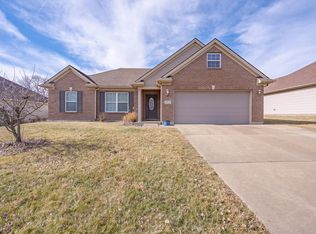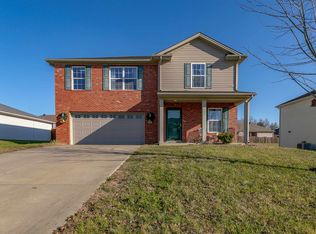Closed
$230,000
10334 Chatteris Rd, Evansville, IN 47725
3beds
1,452sqft
Single Family Residence
Built in 2010
9,147.6 Square Feet Lot
$237,900 Zestimate®
$--/sqft
$1,957 Estimated rent
Home value
$237,900
$212,000 - $269,000
$1,957/mo
Zestimate® history
Loading...
Owner options
Explore your selling options
What's special
Welcome to this beautifully updated ranch home nestled in a sought-after neighborhood. Step inside to a spacious living room with a stunning tray ceiling, offering an open floor plan perfect for entertaining or relaxing. The kitchen boasts birch cabinetry, stainless steel appliances, tons of counter work space and an oversized pantry for all your storage needs. There is a bar area for casual dining as well as a large eat-in area. This split-bedroom layout ensures privacy, with a large master suite featuring a double-sink bathroom vanity and a roomy walk-in closet. The utility room is conveniently located with easy access to the garage and kitchen. The additional 2 bedrooms are good size, offering plenty of closet space and share a hall bathroom. On the exterior, the home showcases a timeless brick and stone finish. Enjoy outdoor living with a covered front patio, a large back patio and a recently added vinyl privacy fence. The yard is beautifully landscaped, featuring a yard barn for additional storage. As a bonus, there is a brand new roof to give you peace of mind.
Zillow last checked: 8 hours ago
Listing updated: November 27, 2024 at 08:46am
Listed by:
Mike R Reeder Office:812-858-2400,
ERA FIRST ADVANTAGE REALTY, INC
Bought with:
Allen Mosbey, RB14040926
ERA FIRST ADVANTAGE REALTY, INC
Source: IRMLS,MLS#: 202441500
Facts & features
Interior
Bedrooms & bathrooms
- Bedrooms: 3
- Bathrooms: 2
- Full bathrooms: 2
- Main level bedrooms: 3
Bedroom 1
- Level: Main
Bedroom 2
- Level: Main
Dining room
- Level: Main
- Area: 130
- Dimensions: 13 x 10
Kitchen
- Level: Main
- Area: 120
- Dimensions: 12 x 10
Living room
- Level: Main
- Area: 288
- Dimensions: 18 x 16
Heating
- Forced Air
Cooling
- Central Air
Appliances
- Included: Disposal, Range/Oven Hook Up Elec, Dishwasher, Microwave, Refrigerator, Electric Range
- Laundry: Electric Dryer Hookup, Main Level, Washer Hookup
Features
- 1st Bdrm En Suite, Breakfast Bar, Tray Ceiling(s), Walk-In Closet(s), Laminate Counters, Eat-in Kitchen, Open Floorplan, Split Br Floor Plan, Double Vanity, Stand Up Shower, Tub/Shower Combination, Main Level Bedroom Suite
- Flooring: Carpet, Vinyl
- Windows: Blinds
- Has basement: No
- Has fireplace: No
- Fireplace features: None
Interior area
- Total structure area: 1,452
- Total interior livable area: 1,452 sqft
- Finished area above ground: 1,452
- Finished area below ground: 0
Property
Parking
- Total spaces: 2.5
- Parking features: Attached, Garage Door Opener, Concrete
- Attached garage spaces: 2.5
- Has uncovered spaces: Yes
Features
- Levels: One
- Stories: 1
- Patio & porch: Patio, Porch Covered
- Fencing: Full,Privacy,Vinyl
Lot
- Size: 9,147 sqft
- Dimensions: 70x130
- Features: Level, Sloped, 0-2.9999, City/Town/Suburb, Landscaped
Details
- Additional structures: Shed
- Parcel number: 820422002832.022019
Construction
Type & style
- Home type: SingleFamily
- Architectural style: Ranch
- Property subtype: Single Family Residence
Materials
- Brick, Stone, Vinyl Siding
- Foundation: Slab
- Roof: Asphalt,Shingle
Condition
- New construction: No
- Year built: 2010
Utilities & green energy
- Sewer: Public Sewer
- Water: Public
- Utilities for property: Cable Available, Cable Connected
Community & neighborhood
Security
- Security features: Carbon Monoxide Detector(s), Smoke Detector(s)
Location
- Region: Evansville
- Subdivision: Stone Creek / Stonecreek
HOA & financial
HOA
- Has HOA: Yes
- HOA fee: $152 annually
Other
Other facts
- Listing terms: Cash,Conventional,FHA,VA Loan
Price history
| Date | Event | Price |
|---|---|---|
| 11/27/2024 | Sold | $230,000-1.2% |
Source: | ||
| 10/28/2024 | Pending sale | $232,900 |
Source: | ||
| 10/25/2024 | Listed for sale | $232,900+35.5% |
Source: | ||
| 11/25/2019 | Sold | $171,900 |
Source: | ||
| 10/18/2019 | Listed for sale | $171,900+17%$118/sqft |
Source: FC TUCKER EMGE REALTORS #201946110 Report a problem | ||
Public tax history
| Year | Property taxes | Tax assessment |
|---|---|---|
| 2024 | $2,275 +4.3% | $238,600 +3.3% |
| 2023 | $2,182 +33.2% | $231,000 +9.2% |
| 2022 | $1,638 +2.7% | $211,500 +28% |
Find assessor info on the county website
Neighborhood: 47725
Nearby schools
GreatSchools rating
- 8/10Oak Hill ElementaryGrades: K-6Distance: 1.7 mi
- 8/10North Junior High SchoolGrades: 7-8Distance: 3.8 mi
- 9/10North High SchoolGrades: 9-12Distance: 3.7 mi
Schools provided by the listing agent
- Elementary: McCutchanville
- Middle: North
- High: North
- District: Evansville-Vanderburgh School Corp.
Source: IRMLS. This data may not be complete. We recommend contacting the local school district to confirm school assignments for this home.
Get pre-qualified for a loan
At Zillow Home Loans, we can pre-qualify you in as little as 5 minutes with no impact to your credit score.An equal housing lender. NMLS #10287.
Sell for more on Zillow
Get a Zillow Showcase℠ listing at no additional cost and you could sell for .
$237,900
2% more+$4,758
With Zillow Showcase(estimated)$242,658

