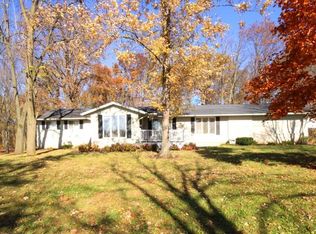Beautiful home with open floor plan and spacious yard. This home has been remodeled from floor to ceiling featuring all new flooring, light fixtures, and hardware, a beautiful backsplash in the kitchen, and a spacious pantry. The large basement has been completely refinished and has ample space. Upstairs the four bedrooms have all received new carpet, fresh paint, and have abundant space in each closet. The master bedroom hosts a brand new bathroom with a beautiful custom tile shower. Outside you'll find an inviting front porch with enough room for seating, a large wooded backyard with plenty of privacy, and the neighbors next door will become your best friends! Set up your showing today by calling or texting (260) 705-5871
This property is off market, which means it's not currently listed for sale or rent on Zillow. This may be different from what's available on other websites or public sources.

