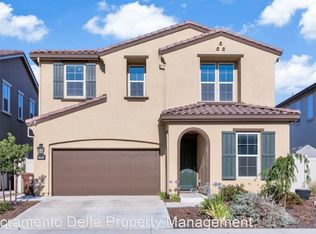Closed
$835,000
10333 Ensemble Way, Elk Grove, CA 95757
6beds
2,923sqft
Single Family Residence
Built in 2019
4,599.94 Square Feet Lot
$807,400 Zestimate®
$286/sqft
$3,574 Estimated rent
Home value
$807,400
$727,000 - $896,000
$3,574/mo
Zestimate® history
Loading...
Owner options
Explore your selling options
What's special
$55,000 DRAMATIC PRICE REDUCTION! PRICED BELOW APPRAISAL, THIS STERLING MEADOWS SEMI CUSTOM 6 BEDROOM, 3 BATH, ALMOST 3000 SQ. FT. HOME IS A WINNER! THIS IS A ONE OF A KIND, TAILOR MADE BY THE SELLER WITH PERMITS. Resplendent at twilight, this fashionable TURN KEY home captures the essence of its architectural heritage. Enjoy 6 large bedrooms, 3 baths, designer LUXE homes interiors in a grand scale and approx. $100,000 in owner upgrades makes this stunning home the value of the season. Enjoy the finished landscape and flat work on the oversized lot, the custom pergola and custom built bonus room offers more living sq. ft. with a covered outdoor dining room. Also, enjoy expansive concrete throughout. The lanai gardens only add to the architecture splendor. This 5 yr. old new home concept is dramatic and inviting with a floor to ceiling custom modern linear gas fireplace, alive with texture, movement and sparkle! The elements of the living environment have never been more beautifully showcased than in the photographs that you will see in this magazine quality spread. Introduced for the first time, don't buy new unfinished. And everyone gets their own bedroom and office! UPGRADES ABOUND, NO HOA!!!
Zillow last checked: 8 hours ago
Listing updated: July 04, 2024 at 11:15am
Listed by:
Shaun Alston DRE #01037048 916-698-4646,
Eagle Realty
Bought with:
Non-MLS Office
Source: MetroList Services of CA,MLS#: 224036577Originating MLS: MetroList Services, Inc.
Facts & features
Interior
Bedrooms & bathrooms
- Bedrooms: 6
- Bathrooms: 3
- Full bathrooms: 3
Primary bathroom
- Features: Shower Stall(s), Double Vanity, Tub, Walk-In Closet(s), Quartz, Window
Dining room
- Features: Bar, Dining/Living Combo, Formal Area
Kitchen
- Features: Breakfast Room, Quartz Counter
Heating
- Central
Cooling
- Ceiling Fan(s), Central Air
Appliances
- Included: Free-Standing Gas Oven, Dishwasher, Disposal, Microwave, Plumbed For Ice Maker, Self Cleaning Oven, Tankless Water Heater
- Laundry: Cabinets, Sink, Inside Room
Features
- Flooring: Carpet, Simulated Wood
- Has fireplace: No
Interior area
- Total interior livable area: 2,923 sqft
Property
Parking
- Total spaces: 2
- Parking features: Attached, Garage Door Opener, Garage Faces Front
- Attached garage spaces: 2
- Has uncovered spaces: Yes
Features
- Stories: 2
- Fencing: Vinyl,Fenced,Wood,Masonry
Lot
- Size: 4,599 sqft
- Features: Sprinklers In Front, Shape Regular, Grass Artificial, Landscape Back, Landscape Front, Low Maintenance
Details
- Additional structures: Pergola, Shed(s), Outbuilding
- Parcel number: 13225800310000
- Zoning description: RD-5
- Special conditions: Standard
Construction
Type & style
- Home type: SingleFamily
- Architectural style: Craftsman
- Property subtype: Single Family Residence
Materials
- Stone, Stucco, Wood
- Foundation: Combination
- Roof: Tile
Condition
- Year built: 2019
Utilities & green energy
- Sewer: In & Connected
- Water: Public
- Utilities for property: Public
Community & neighborhood
Location
- Region: Elk Grove
Price history
| Date | Event | Price |
|---|---|---|
| 7/2/2024 | Sold | $835,000$286/sqft |
Source: MetroList Services of CA #224036577 | ||
| 6/2/2024 | Pending sale | $835,000+1.8%$286/sqft |
Source: MetroList Services of CA #224036577 | ||
| 5/21/2024 | Price change | $819,999-2.4%$281/sqft |
Source: MetroList Services of CA #224036577 | ||
| 5/8/2024 | Price change | $839,900-4%$287/sqft |
Source: MetroList Services of CA #224036577 | ||
| 4/12/2024 | Listed for sale | $874,900+68.9%$299/sqft |
Source: MetroList Services of CA #224036577 | ||
Public tax history
| Year | Property taxes | Tax assessment |
|---|---|---|
| 2025 | -- | $835,000 +43.2% |
| 2024 | $10,364 +3.2% | $583,065 +2% |
| 2023 | $10,040 +4.6% | $571,634 +5% |
Find assessor info on the county website
Neighborhood: 95757
Nearby schools
GreatSchools rating
- 9/10Miwok Village ElementaryGrades: K-6Distance: 0.9 mi
- 8/10Elizabeth Pinkerton Middle SchoolGrades: 7-8Distance: 1.5 mi
- 10/10Cosumnes Oaks High SchoolGrades: 9-12Distance: 1.6 mi
Get a cash offer in 3 minutes
Find out how much your home could sell for in as little as 3 minutes with a no-obligation cash offer.
Estimated market value
$807,400
Get a cash offer in 3 minutes
Find out how much your home could sell for in as little as 3 minutes with a no-obligation cash offer.
Estimated market value
$807,400
