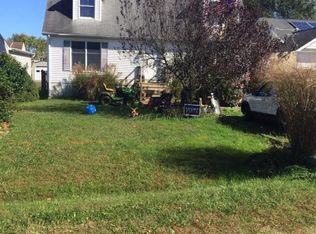Sold for $375,000
$375,000
10332 Walthan Rd, Ocean City, MD 21842
4beds
1,910sqft
Single Family Residence
Built in 1993
10,188 Square Feet Lot
$376,200 Zestimate®
$196/sqft
$3,130 Estimated rent
Home value
$376,200
$331,000 - $429,000
$3,130/mo
Zestimate® history
Loading...
Owner options
Explore your selling options
What's special
Spacious 4 Bedroom, 3 Bath Rancher in West Ocean City This charming ranch-style home in desirable West Ocean City offers an excellent opportunity as a primary residence or a rental investment property. Featuring 4 bedrooms and 3 full bathrooms, the home provides a flexible layout ideal for family living or guest accommodations. The heart of the home is a large, open family room that flows seamlessly into the eat-in kitchen, which boasts ample cabinet space and room for dining—perfect for everyday meals or entertaining. On one side of the home, you'll find the spacious primary bedroom with an en-suite bath, along with two additional bedrooms and a second full bathroom. On the opposite side of the kitchen, a second family room, fourth bedroom, and third full bath offer a private guest suite or potential in-law setup. Step through the glass sliding doors to enjoy the expansive deck, perfect for outdoor gatherings. Two storage sheds are also included, providing plenty of space for tools, bikes, or beach gear. Don’t miss this versatile home in a sought-after location—just minutes from Ocean City’s beaches, shopping, and dining!
Zillow last checked: 8 hours ago
Listing updated: December 31, 2025 at 06:07pm
Listed by:
Nancy Reither 410-603-5050,
Coldwell Banker Realty
Bought with:
Joseph Wilson, 633148
Coastal Life Realty Group LLC
Source: Bright MLS,MLS#: MDWO2033280
Facts & features
Interior
Bedrooms & bathrooms
- Bedrooms: 4
- Bathrooms: 3
- Full bathrooms: 3
- Main level bathrooms: 3
- Main level bedrooms: 4
Primary bedroom
- Level: Main
Bedroom 2
- Level: Main
Bedroom 3
- Level: Main
Bedroom 4
- Level: Main
Primary bathroom
- Level: Main
Bathroom 2
- Level: Main
Bathroom 3
- Level: Main
Family room
- Level: Main
Kitchen
- Level: Main
Laundry
- Level: Main
Living room
- Level: Main
Heating
- Heat Pump, Electric
Cooling
- Central Air, Electric
Appliances
- Included: Dishwasher, Dryer, Exhaust Fan, Oven/Range - Electric, Refrigerator, Cooktop, Washer, Water Heater, Electric Water Heater
- Laundry: Main Level, Dryer In Unit, Washer In Unit, Laundry Room
Features
- Ceiling Fan(s), Entry Level Bedroom, Family Room Off Kitchen, Open Floorplan, Eat-in Kitchen, Kitchen Island, Primary Bath(s), Recessed Lighting, Walk-In Closet(s), Dry Wall
- Flooring: Carpet, Vinyl
- Has basement: No
- Number of fireplaces: 1
Interior area
- Total structure area: 1,910
- Total interior livable area: 1,910 sqft
- Finished area above ground: 1,910
Property
Parking
- Parking features: Driveway
- Has uncovered spaces: Yes
Accessibility
- Accessibility features: None
Features
- Levels: One
- Stories: 1
- Patio & porch: Deck, Porch
- Exterior features: Lighting, Balcony
- Pool features: None
Lot
- Size: 10,188 sqft
- Features: Cleared
Details
- Additional structures: Above Grade, Outbuilding
- Parcel number: 2410340454
- Zoning: R-2
- Zoning description: Residential
- Special conditions: Standard
Construction
Type & style
- Home type: SingleFamily
- Architectural style: Ranch/Rambler
- Property subtype: Single Family Residence
Materials
- Asphalt, Vinyl Siding
- Foundation: Block
- Roof: Architectural Shingle
Condition
- Very Good
- New construction: No
- Year built: 1993
Utilities & green energy
- Sewer: Public Sewer
- Water: Well
Community & neighborhood
Location
- Region: Ocean City
- Subdivision: Cape Isle Of Wight
Other
Other facts
- Listing agreement: Exclusive Right To Sell
- Listing terms: Cash,Conventional
- Ownership: Fee Simple
Price history
| Date | Event | Price |
|---|---|---|
| 1/9/2026 | Sold | $375,000$196/sqft |
Source: Public Record Report a problem | ||
| 11/1/2025 | Sold | $375,000-6.2%$196/sqft |
Source: | ||
| 10/24/2025 | Pending sale | $399,900$209/sqft |
Source: | ||
| 9/30/2025 | Contingent | $399,900$209/sqft |
Source: | ||
| 9/12/2025 | Listed for sale | $399,900$209/sqft |
Source: | ||
Public tax history
| Year | Property taxes | Tax assessment |
|---|---|---|
| 2025 | -- | $443,000 +16.4% |
| 2024 | $3,643 +19.6% | $380,700 +19.6% |
| 2023 | $3,047 +24.3% | $318,400 +24.3% |
Find assessor info on the county website
Neighborhood: West Ocean City
Nearby schools
GreatSchools rating
- 10/10Ocean City Elementary SchoolGrades: PK-4Distance: 0.8 mi
- 10/10Stephen Decatur Middle SchoolGrades: 7-8Distance: 4 mi
- 7/10Stephen Decatur High SchoolGrades: 9-12Distance: 3.9 mi
Schools provided by the listing agent
- Elementary: Ocean City
- Middle: Stephen Decatur
- High: Stephen Decatur
- District: Worcester County Public Schools
Source: Bright MLS. This data may not be complete. We recommend contacting the local school district to confirm school assignments for this home.
Get pre-qualified for a loan
At Zillow Home Loans, we can pre-qualify you in as little as 5 minutes with no impact to your credit score.An equal housing lender. NMLS #10287.
Sell for more on Zillow
Get a Zillow Showcase℠ listing at no additional cost and you could sell for .
$376,200
2% more+$7,524
With Zillow Showcase(estimated)$383,724
