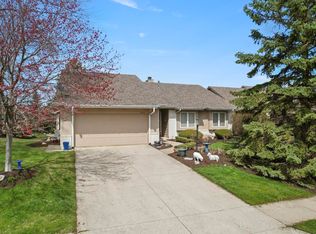Over 4000 sq. feet of living space. Freshly painted. Walk-out fin bsmt villa with pond view from the beautiful windows in the GR, Master bedroom, Sunroom, the screened porch, the deck and patio. Very well maintained and many recent updates, new paint, new countertops and flooring in 3 bathrooms. Master bedroom suite with his and hers walk -in closets, and master bath with jetted tub and separate vanities. 3 additional bedrooms w/full baths. Newly remodeled Lower level walkout has double-sided fireplace, and wet bar with full fridge, patio area. Large eat-in kitchen with new dishwasher, double ovens and microwave. Also has cooktop, refrigerator, pantry, island, built-in shelves, window seat. Newer lighting in LR, DR, Foyer, Master Bath, Kitchen. Large laundry room with washer, dryer, storage, utility sink. Lots of storage, 3 car garage. Near walking paths, shopping, banking and restaurants. Lawn mowing included, snow removal over 2 in., mulch and landscaping done 2 times a year. Sunroom, three season screened porch, deck.
This property is off market, which means it's not currently listed for sale or rent on Zillow. This may be different from what's available on other websites or public sources.
