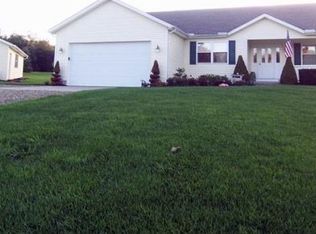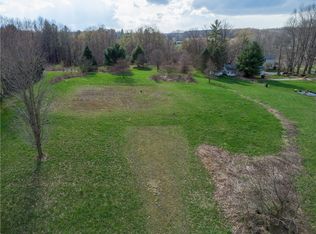For more information on this property, contact the listing agent, Linda Kifer at (814) 833-1000 or lkifer@howardhanna.com. Fussy original owners have beautifully maintained this custom built ranch on over an acre and a half that comes with rolling hills and gorgeous views. The open floor plan makes entertaining and everyday living easy and includes fireplaced family room with vaulted ceiling, hardwood floor in the formal dining room, spacious kitchen with lots of room for all of your meal preparation needs and a bayed breakfast area just steps away and right off the patio. The flow is easy and friendly. The private master suite includes a walk-in closet, full bath, and spa/hot tub room with access to the patio. Two more bedrooms, bath and laundry finish out the first floor. The basement is a walk out with garage door so it's easy to pull in the lawn mower, or whatever you please. There's a 2-car attached and a 1-car detached garage. Built in 2001, it's been so lovingly cared for, it's like brand new. Come enjoy the peace and quiet of the country -- call us today for your private showing.
This property is off market, which means it's not currently listed for sale or rent on Zillow. This may be different from what's available on other websites or public sources.


