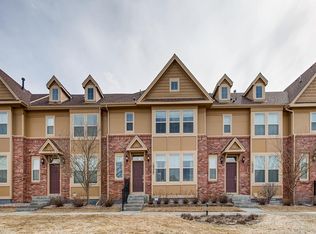Sold for $646,000
$646,000
10332 Bellwether Lane, Lone Tree, CO 80124
3beds
2,052sqft
Townhouse
Built in 2012
-- sqft lot
$614,100 Zestimate®
$315/sqft
$3,130 Estimated rent
Home value
$614,100
$583,000 - $645,000
$3,130/mo
Zestimate® history
Loading...
Owner options
Explore your selling options
What's special
Location! Location! Location!
Don’t miss this beautiful two-story, end unit townhome on a corner lot, surrounded by parks in the heart of Ridge Gate in Lone Tree. This home sits at the top of a hill overlooking a beautifully landscaped green space. Enjoy three bedrooms, three bathrooms (one full, two 3/4), loft space, full basement, Hunter Douglas window coverings throughout, two car garage and an outdoor patio just steps from the Lone Tree Rec Center, Lone Tree Art Center, library, Schwab campus, Sky Ridge Hospital, Bluffs Regional Park, restaurants, Target and Safeway shopping areas. The open main level features 9’ ceilings, medium tone wood floors, two-sided stone fireplace, main living area, dining space and kitchen. The bright, airy kitchen is highlighted by neutral quartz countertops, espresso-colored cabinets and Whirlpool appliances. On the upper level, you will find the primary bedroom with an en-suite three quarter bath, secondary bedroom, full bath and loft that boasts an abundance of windows providing beautiful city and mountain views.
A highly sought-after full basement provides a spacious third bedroom, third bathroom (3/4) and bonus space that may be used as an exercise area, playroom, office or den. Additional unfinished basement space includes laundry hook ups and room for extra storage.
Enjoy warm summer evenings on the 20x20 ft outdoor patio space featuring composite decking, plenty of room for dining and gardening, and upright evergreens for privacy. This home is not to be missed.
Zillow last checked: 8 hours ago
Listing updated: September 13, 2023 at 08:49pm
Listed by:
Sarah Phillips 303-808-0518 sarah.phillips@compass.com,
Compass - Denver,
Sarah Phillips Group 303-808-0518,
Compass - Denver
Bought with:
Bob Miner, 100004520
RE/MAX Professionals
Source: REcolorado,MLS#: 8152132
Facts & features
Interior
Bedrooms & bathrooms
- Bedrooms: 3
- Bathrooms: 3
- Full bathrooms: 1
- 3/4 bathrooms: 2
Primary bedroom
- Level: Upper
Bedroom
- Level: Upper
Bedroom
- Level: Basement
Primary bathroom
- Level: Upper
Bathroom
- Level: Upper
Bathroom
- Level: Basement
Dining room
- Level: Main
Family room
- Level: Main
Kitchen
- Level: Main
Laundry
- Level: Basement
Loft
- Level: Upper
Heating
- Forced Air
Cooling
- Central Air
Appliances
- Included: Microwave, Range, Refrigerator
- Laundry: In Unit
Features
- Flooring: Carpet, Tile, Wood
- Basement: Finished
- Number of fireplaces: 1
Interior area
- Total structure area: 2,052
- Total interior livable area: 2,052 sqft
- Finished area above ground: 1,368
- Finished area below ground: 308
Property
Parking
- Total spaces: 2
- Parking features: Garage
- Garage spaces: 2
Features
- Levels: Two
- Stories: 2
Details
- Parcel number: R0473733
- Special conditions: Standard
Construction
Type & style
- Home type: Townhouse
- Property subtype: Townhouse
- Attached to another structure: Yes
Materials
- Frame
- Roof: Composition
Condition
- Year built: 2012
Utilities & green energy
- Sewer: Public Sewer
- Water: Public
Community & neighborhood
Location
- Region: Lone Tree
- Subdivision: Ridgegate
HOA & financial
HOA
- Has HOA: Yes
- HOA fee: $31 monthly
- Services included: Internet, Trash, Water
- Association name: Ridgegate Central Village
- Association phone: 303-420-4433
- Second HOA fee: $261 monthly
- Second association name: Belvedere
- Second association phone: 303-232-9200
Other
Other facts
- Listing terms: Cash,Conventional,VA Loan
- Ownership: Individual
- Road surface type: Paved
Price history
| Date | Event | Price |
|---|---|---|
| 7/17/2023 | Sold | $646,000+135.4%$315/sqft |
Source: | ||
| 4/25/2012 | Sold | $274,423$134/sqft |
Source: Public Record Report a problem | ||
Public tax history
| Year | Property taxes | Tax assessment |
|---|---|---|
| 2025 | $5,030 -0.7% | $38,090 -5.5% |
| 2024 | $5,064 +25.7% | $40,320 -1% |
| 2023 | $4,030 -3.2% | $40,710 +35.3% |
Find assessor info on the county website
Neighborhood: 80124
Nearby schools
GreatSchools rating
- 6/10Eagle Ridge Elementary SchoolGrades: PK-6Distance: 1.7 mi
- 5/10Cresthill Middle SchoolGrades: 7-8Distance: 3 mi
- 9/10Highlands Ranch High SchoolGrades: 9-12Distance: 3 mi
Schools provided by the listing agent
- Elementary: Eagle Ridge
- Middle: Cresthill
- High: Highlands Ranch
- District: Douglas RE-1
Source: REcolorado. This data may not be complete. We recommend contacting the local school district to confirm school assignments for this home.
Get a cash offer in 3 minutes
Find out how much your home could sell for in as little as 3 minutes with a no-obligation cash offer.
Estimated market value$614,100
Get a cash offer in 3 minutes
Find out how much your home could sell for in as little as 3 minutes with a no-obligation cash offer.
Estimated market value
$614,100

