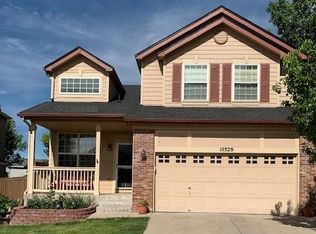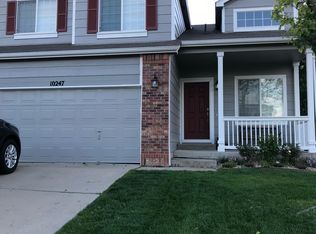Make this charming 3 bedroom 2.5 bathroom house your new home! This home features a bright and spacious kitchen and dining room perfect for entertaining! The inviting living room offers ample room to enjoy an evening in or take your night outside to relax on the back patio! Don't miss this opportunity to make this home yours. Contact our leasing agent for more information! Professionally managed by Pathlight Property Management, the exclusive property manager for Home Partners of America, offering excellent customer service, 24/7 emergency maintenance service, online application and payments, and pet-friendly options. HOA occupancy restrictions may apply. The listing agent offers competitive rental co-broke commissions depending on the standard in the metropolitan area. Once notified of approval you will be required to submit a security deposit equal to one month's rent within 48 business hours to secure the home. Please reach out to the agent to view the home before applying or use our self-touring option if available. Experience modern living with this technologically advanced smart home, featuring intuitive automation, energy efficiency, and enhanced security, all seamlessly integrated for your convenience and peace of mind. To make managing utilities seamless, electricity, gas, sewer, trash, and water are maintained in the resident's name. Some restrictions may apply, as certain providers may not allow residents to transfer specific utilities into their name. To better serve our residents, Pathlight is pet-friendly with no breed restrictions. The lease agreement outlines applicable pet fees. In most states, there is a one-time $300 non-refundable pet deposit and $30 monthly pet rent. Service and assistance animals are exempt from any restrictions or pet fees with proper documentation. If your home has a pool, there is a $100 monthly pool fee. To ensure the best care for your HVAC system and, in turn, the air quality in your home, a monthly $15 fee for bi-monthly filter service applies. Smart home technology is $24.95 monthly. Broker participation welcome, so please contact your leasing agent for more information. For additional information on our application process and lease fees, please visit our online help center. Advertised rental prices and promotions are subject to change at any time. The information contained herein has been obtained through sources deemed reliable but cannot be guaranteed as to its accuracy. Any information of special interest should be verified with Pathlight Property Management. **ALERT: If you see an ad for this home on Craigslist or Facebook Marketplace, please notify the listing agent. We do not advertise any of our homes on Craigslist or Facebook Marketplace and it is likely fraud.**
This property is off market, which means it's not currently listed for sale or rent on Zillow. This may be different from what's available on other websites or public sources.

