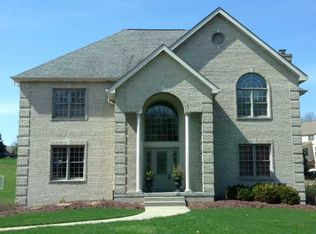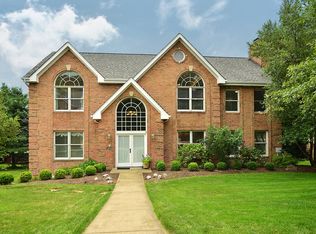Sold for $816,000
$816,000
10331 Ridgecrest Point, Wexford, PA 15090
4beds
3,644sqft
Single Family Residence
Built in 1991
0.46 Acres Lot
$867,800 Zestimate®
$224/sqft
$3,707 Estimated rent
Home value
$867,800
$824,000 - $911,000
$3,707/mo
Zestimate® history
Loading...
Owner options
Explore your selling options
What's special
Spacious custom built Provincial in the Rustin Acres neighborhood. Grand 2 story entry with palladium window. Den features dynamic vaulted 2 story ceiling with picture window and transom. Living room exhibits tray ceiling with floor to ceiling bay window. A 20 x 17 Dining Room features reverse gable with bulkhead ceiling, chair rail and abundant natural light. The elegant Kitchen includes Custom Maple cabinetry, granite tops, upgraded stainless appliances, double convection oven, microwave, large center island and bayed breakfast area. Additional gathering space is found in the 12x10 Sunroom which opens to a 19x17 family room. The owner's suite includes a tray ceiling with low e lighting, walk-ins and elegant bath with ceramic shower, soaking tub and double vanities. Three additional bedrooms with vaulted ceilings and on suite and jack n jill bath complete the second floor. A large, finished basement with full custom bath complete the lower level. The L shaped inground pool
Zillow last checked: 8 hours ago
Listing updated: June 09, 2023 at 07:38am
Listed by:
John Posteraro 724-772-8822,
HOWARD HANNA REAL ESTATE SERVICES
Bought with:
Tina Groce
COLDWELL BANKER REALTY
Source: WPMLS,MLS#: 1598984 Originating MLS: West Penn Multi-List
Originating MLS: West Penn Multi-List
Facts & features
Interior
Bedrooms & bathrooms
- Bedrooms: 4
- Bathrooms: 5
- Full bathrooms: 4
- 1/2 bathrooms: 1
Primary bedroom
- Level: Upper
- Dimensions: 17x15
Bedroom 2
- Level: Upper
- Dimensions: 15x14
Bedroom 3
- Level: Upper
- Dimensions: 14x14
Bedroom 4
- Level: Upper
- Dimensions: 13x13
Bonus room
- Level: Main
- Dimensions: 12x11
Den
- Level: Main
- Dimensions: 15x13
Dining room
- Level: Main
- Dimensions: 20x17
Entry foyer
- Level: Main
- Dimensions: 14x11
Family room
- Level: Main
- Dimensions: 20x17
Game room
- Level: Lower
- Dimensions: 35x20
Kitchen
- Level: Main
- Dimensions: 20x19
Laundry
- Level: Main
Living room
- Level: Main
- Dimensions: 15x13
Heating
- Forced Air, Gas
Cooling
- Central Air
Appliances
- Included: Some Electric Appliances, Convection Oven, Cooktop, Dryer, Dishwasher, Disposal, Microwave, Refrigerator, Washer
Features
- Kitchen Island, Pantry
- Flooring: Ceramic Tile, Hardwood, Carpet
- Windows: Multi Pane
- Basement: Finished,Walk-Up Access
- Number of fireplaces: 1
- Fireplace features: Family Room
Interior area
- Total structure area: 3,644
- Total interior livable area: 3,644 sqft
Property
Parking
- Total spaces: 3
- Parking features: Built In, Garage Door Opener
- Has attached garage: Yes
Features
- Levels: Two
- Stories: 2
- Pool features: Pool
Lot
- Size: 0.46 Acres
- Dimensions: 94 x 189 x 47 x 120 x 134
Details
- Parcel number: 1206S00029000000
Construction
Type & style
- Home type: SingleFamily
- Architectural style: French Provincial,Two Story
- Property subtype: Single Family Residence
Materials
- Brick, Frame
- Roof: Composition
Condition
- Resale
- Year built: 1991
Details
- Warranty included: Yes
Utilities & green energy
- Sewer: Public Sewer
- Water: Public
Community & neighborhood
Location
- Region: Wexford
- Subdivision: Rustin Acres
Price history
| Date | Event | Price |
|---|---|---|
| 6/9/2023 | Sold | $816,000-5%$224/sqft |
Source: | ||
| 4/18/2023 | Contingent | $859,000$236/sqft |
Source: | ||
| 4/13/2023 | Listed for sale | $859,000+168.9%$236/sqft |
Source: | ||
| 6/21/1999 | Sold | $319,500$88/sqft |
Source: Public Record Report a problem | ||
Public tax history
| Year | Property taxes | Tax assessment |
|---|---|---|
| 2025 | $11,639 +34.5% | $426,700 +26.7% |
| 2024 | $8,655 +443.5% | $336,700 |
| 2023 | $1,593 | $336,700 |
Find assessor info on the county website
Neighborhood: 15090
Nearby schools
GreatSchools rating
- 8/10Hosack El SchoolGrades: K-5Distance: 2.5 mi
- 4/10Carson Middle SchoolGrades: 6-8Distance: 2.4 mi
- 9/10North Allegheny Senior High SchoolGrades: 9-12Distance: 1 mi
Schools provided by the listing agent
- District: North Allegheny
Source: WPMLS. This data may not be complete. We recommend contacting the local school district to confirm school assignments for this home.
Get pre-qualified for a loan
At Zillow Home Loans, we can pre-qualify you in as little as 5 minutes with no impact to your credit score.An equal housing lender. NMLS #10287.

