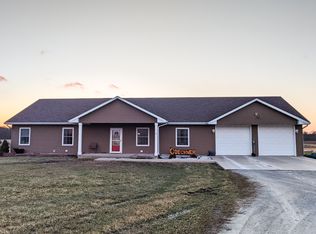Sold for $250,000
$250,000
10331 N 1775th Rd, Effingham, IL 62401
4beds
2,380sqft
Single Family Residence
Built in 1979
2.85 Acres Lot
$254,600 Zestimate®
$105/sqft
$1,930 Estimated rent
Home value
$254,600
Estimated sales range
Not available
$1,930/mo
Zestimate® history
Loading...
Owner options
Explore your selling options
What's special
Welcome to this charming country setting home nestled on 2.85 acres of peaceful land, offering plenty of space to enjoy and call your own. This updated home features a spacious main level with 3 bedrooms and 1 bath, complete with fresh paint and new flooring throughout, making it feel like new. The lower level offers an additional bedroom, walk in closet, and bath, perfect for guests or added privacy.
Outside, you’ll find a 2.5-car detached garage providing ample storage, along with an extra garden shed for all your outdoor tools. The large lot offers room to play, garden, or simply unwind, all while being located in the highly sought-after Teutopolis School District.
Move right in and make this delightful property your home—don’t miss out on the opportunity to enjoy country living with modern updates and plenty of space to grow!
Zillow last checked: 8 hours ago
Listing updated: May 12, 2025 at 07:58am
Listed by:
Stacy Nelson 217-342-4663,
Benchmark Realty
Bought with:
Stacy Nelson, 475190052
Benchmark Realty
Source: CIBR,MLS#: 6250745 Originating MLS: Central Illinois Board Of REALTORS
Originating MLS: Central Illinois Board Of REALTORS
Facts & features
Interior
Bedrooms & bathrooms
- Bedrooms: 4
- Bathrooms: 2
- Full bathrooms: 2
Primary bedroom
- Description: Flooring: Carpet
- Level: Main
- Dimensions: 14.2 x 12
Bedroom
- Description: Flooring: Carpet
- Level: Main
- Dimensions: 14 x 14
Bedroom
- Description: Flooring: Carpet
- Level: Main
- Dimensions: 12.4 x 14
Bedroom
- Description: Flooring: Concrete
- Level: Basement
- Dimensions: 13.5 x 13
Family room
- Description: Flooring: Concrete
- Level: Basement
- Dimensions: 16.5 x 30.7
Other
- Description: Flooring: Vinyl
- Level: Main
- Dimensions: 12.2 x 8.4
Other
- Description: Flooring: Concrete
- Level: Basement
- Dimensions: 9.3 x 13.1
Kitchen
- Description: Flooring: Laminate
- Level: Main
- Dimensions: 22.4 x 12
Living room
- Description: Flooring: Carpet
- Level: Main
- Dimensions: 14 x 20
Utility room
- Description: Flooring: Concrete
- Level: Basement
- Dimensions: 12.2 x 31
Heating
- Propane
Cooling
- Central Air
Appliances
- Included: Dryer, Electric Water Heater, Range, Refrigerator, Washer
Features
- Main Level Primary
- Basement: Finished,Full
- Has fireplace: No
Interior area
- Total structure area: 2,380
- Total interior livable area: 2,380 sqft
- Finished area above ground: 1,380
- Finished area below ground: 1,000
Property
Parking
- Total spaces: 2
- Parking features: Detached, Garage
- Garage spaces: 2
Features
- Levels: One
- Stories: 1
- Exterior features: Shed
Lot
- Size: 2.85 Acres
Details
- Additional structures: Shed(s)
- Parcel number: 1410012035
- Zoning: RES
- Special conditions: None
Construction
Type & style
- Home type: SingleFamily
- Architectural style: Ranch
- Property subtype: Single Family Residence
Materials
- Vinyl Siding
- Foundation: Basement
- Roof: Shingle
Condition
- Year built: 1979
Utilities & green energy
- Sewer: Septic Tank
- Water: Public
Community & neighborhood
Location
- Region: Effingham
Other
Other facts
- Road surface type: Gravel
Price history
| Date | Event | Price |
|---|---|---|
| 5/2/2025 | Sold | $250,000-5.7%$105/sqft |
Source: | ||
| 4/15/2025 | Pending sale | $265,000$111/sqft |
Source: | ||
| 3/25/2025 | Contingent | $265,000$111/sqft |
Source: | ||
| 3/12/2025 | Price change | $265,000-5%$111/sqft |
Source: | ||
| 3/2/2025 | Price change | $279,000-2.1%$117/sqft |
Source: | ||
Public tax history
| Year | Property taxes | Tax assessment |
|---|---|---|
| 2024 | $1,783 +9% | $40,020 +10.5% |
| 2023 | $1,636 +6.8% | $36,220 +10% |
| 2022 | $1,531 -0.6% | $32,930 -1% |
Find assessor info on the county website
Neighborhood: 62401
Nearby schools
GreatSchools rating
- 5/10Teutopolis Grade SchoolGrades: PK-6Distance: 4.7 mi
- 9/10Teutopolis Junior High SchoolGrades: 7-8Distance: 4.9 mi
- 10/10Teutopolis High SchoolGrades: 9-12Distance: 4.5 mi
Schools provided by the listing agent
- District: Teutopolis Dist. 50
Source: CIBR. This data may not be complete. We recommend contacting the local school district to confirm school assignments for this home.
Get pre-qualified for a loan
At Zillow Home Loans, we can pre-qualify you in as little as 5 minutes with no impact to your credit score.An equal housing lender. NMLS #10287.
