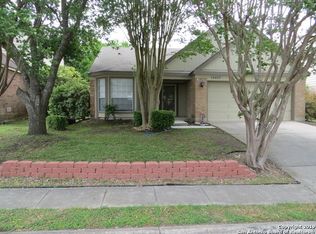Update after update in this beautiful home in Converse, TX (San Antonio). Close to shopping centers, coffee shops and groceries stores!. This is a two story home with great layout and beautiful stairs with custom railing. Stainless steel appliances, granite countertops and under-mount sink. It has 2 car garage and great deck to entertain family and friend. Huge master bedroom with an updated bath. It's a 4 bedroom home with 2 and 1/2 bathroom. This won't last long! Come and check it out!
This property is off market, which means it's not currently listed for sale or rent on Zillow. This may be different from what's available on other websites or public sources.
