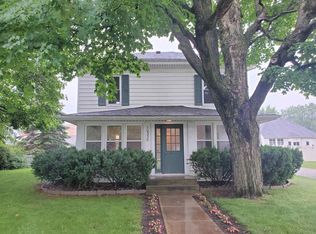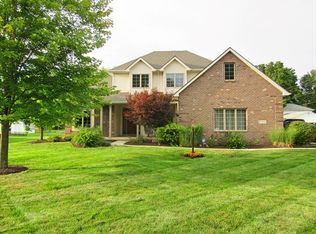Updated Brick 1800 sq. Ft. ranch on a finished basement with utility/storage area. Beautifully landscaped 180 x 130 lot. Three bedroom, two full baths with custom Grabill cabinet kitchen, dining and great room. Laminate wood floors and carpet are in perfect condition. Electric glass top range, side by side fridge freezer, microwave, dishwasher, disposal, RO water system stay with the house. 120 gallon stone lined water heater with a private well and city sewer. Window treatments stay. Two year old electric heat pump with warranty provides economical heat and air. Fireplace with vented propane insert. 8 year old roof with 30 yr. shingles and a 36 in attic fan. Two 150 amp service panels. Attached two car garage. Radon redemption system. Conveniently located across the street from Leo elementary, middle and high schools. East Allen CO. School System. Workshop/garage: 32x36 detached garage / workshop with 100 amp electrical service. Insulated and dry walled. New gas furnace with central air, fluorescent lighting, restroom, water heater and attic storage with stair case. Store your lawn tools in the 10 x 12 shed with service and roll up overhead door.
This property is off market, which means it's not currently listed for sale or rent on Zillow. This may be different from what's available on other websites or public sources.


