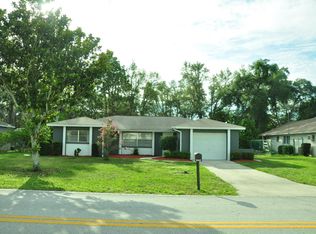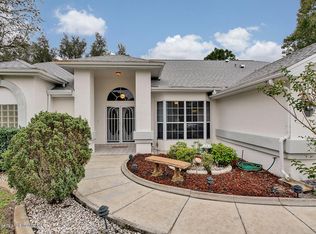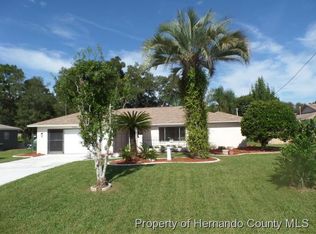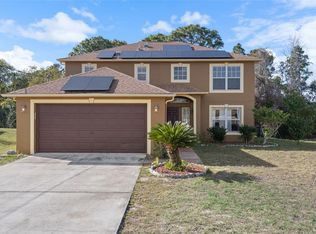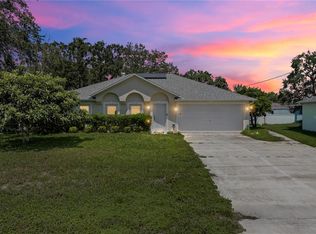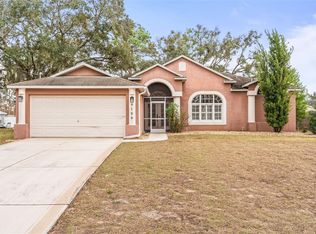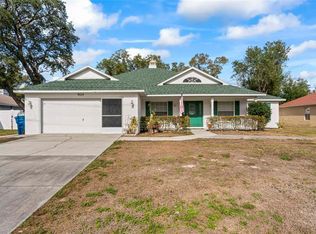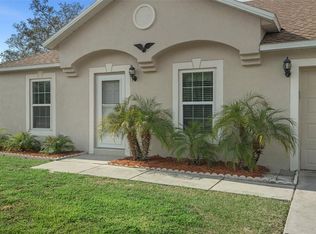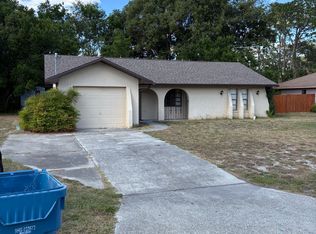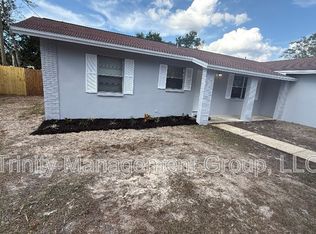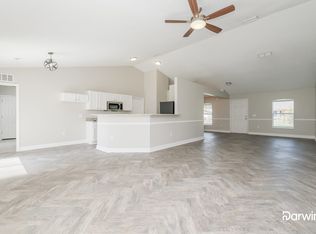Proud to Present this 3 bedroom, 3 (2/1) bath two story POOl home settled nicely on a half acre lot! This home has 2,356 Sq Ft of living space which includes a large flex room that can be used as an office, den, or additional bedroom. No HOA or CDD! As you pull up to the home you'll see the nice curb appeal and front yard along with the decently sized and level drive way that leads to the 2 car garage. The interior of the Home has plenty of extras as well! The kitchen has updates that include marble counters, and a wood block island. There is a large electric fire place in the family room as well. The back yard is amazing with generous views from the screened in lanai and in-ground POOL, also with a JACUZZI that both look over the beautiful and spacious fenced in back yard. This home also includes a newer and clean SHED in the back yard with electric already set up. The major updates have been taken care of as well with a newer HVAC unit, roof, and SOLAR HOT WATER HEATER This Home has a lot to provide to its new owner so check out the video link and schedule a showing today !
For sale
$399,999
10331 Dunkirk Rd, Spring Hill, FL 34608
3beds
2,356sqft
Est.:
Single Family Residence
Built in 2003
0.45 Acres Lot
$-- Zestimate®
$170/sqft
$-- HOA
What's special
Electric fireplaceIn-ground poolWood block islandHalf acre lotLarge flex roomScreened in lanaiMarble counters
- 197 days |
- 848 |
- 46 |
Zillow last checked: 8 hours ago
Listing updated: January 28, 2026 at 07:54am
Listing Provided by:
Rick Shue 352-888-1185,
LPT REALTY, LLC 877-366-2213
Source: Stellar MLS,MLS#: W7877545 Originating MLS: Orlando Regional
Originating MLS: Orlando Regional

Tour with a local agent
Facts & features
Interior
Bedrooms & bathrooms
- Bedrooms: 3
- Bathrooms: 3
- Full bathrooms: 2
- 1/2 bathrooms: 1
Primary bedroom
- Features: Walk-In Closet(s)
- Level: Second
- Area: 195 Square Feet
- Dimensions: 13x15
Primary bathroom
- Level: Second
- Area: 135 Square Feet
- Dimensions: 9x15
Bathroom 2
- Level: First
- Area: 40 Square Feet
- Dimensions: 8x5
Kitchen
- Level: First
- Area: 156 Square Feet
- Dimensions: 13x12
Living room
- Level: First
- Area: 210 Square Feet
- Dimensions: 14x15
Heating
- Central, Electric
Cooling
- Central Air
Appliances
- Included: Dishwasher, Range, Refrigerator, Solar Hot Water
- Laundry: In Garage
Features
- Ceiling Fan(s), Eating Space In Kitchen, Stone Counters
- Flooring: Carpet, Tile, Hardwood
- Has fireplace: No
Interior area
- Total structure area: 2,356
- Total interior livable area: 2,356 sqft
Video & virtual tour
Property
Parking
- Total spaces: 2
- Parking features: Garage - Attached
- Attached garage spaces: 2
Features
- Levels: Two
- Stories: 2
- Exterior features: Lighting, Other
- Has private pool: Yes
- Pool features: In Ground
Lot
- Size: 0.45 Acres
- Dimensions: 83 x 218
Details
- Parcel number: R3232317515009620230
- Zoning: RES
- Special conditions: None
Construction
Type & style
- Home type: SingleFamily
- Property subtype: Single Family Residence
Materials
- Block
- Foundation: Slab
- Roof: Shingle
Condition
- New construction: No
- Year built: 2003
Utilities & green energy
- Sewer: Septic Tank
- Water: Public
- Utilities for property: BB/HS Internet Available, Cable Available, Electricity Available, Sewer Available, Water Available
Community & HOA
Community
- Subdivision: SPRING HILL
HOA
- Has HOA: No
- Pet fee: $0 monthly
Location
- Region: Spring Hill
Financial & listing details
- Price per square foot: $170/sqft
- Tax assessed value: $343,536
- Annual tax amount: $4,939
- Date on market: 7/28/2025
- Cumulative days on market: 197 days
- Listing terms: Cash,Conventional,FHA,VA Loan
- Ownership: Fee Simple
- Total actual rent: 0
- Electric utility on property: Yes
- Road surface type: Paved
Estimated market value
Not available
Estimated sales range
Not available
Not available
Price history
Price history
| Date | Event | Price |
|---|---|---|
| 8/22/2025 | Price change | $399,999-2.4%$170/sqft |
Source: | ||
| 7/28/2025 | Listed for sale | $410,000-4.7%$174/sqft |
Source: | ||
| 4/16/2025 | Listing removed | $430,000$183/sqft |
Source: | ||
| 3/24/2025 | Listed for sale | $430,000+105.7%$183/sqft |
Source: | ||
| 12/19/2019 | Sold | $209,000-2.8%$89/sqft |
Source: Public Record Report a problem | ||
Public tax history
Public tax history
| Year | Property taxes | Tax assessment |
|---|---|---|
| 2024 | $4,939 +2.2% | $326,158 +3% |
| 2023 | $4,833 +1.8% | $316,658 +3% |
| 2022 | $4,748 +16.2% | $307,435 +42.2% |
Find assessor info on the county website
BuyAbility℠ payment
Est. payment
$2,554/mo
Principal & interest
$1911
Property taxes
$503
Home insurance
$140
Climate risks
Neighborhood: 34608
Nearby schools
GreatSchools rating
- 3/10Explorer K-8Grades: PK-8Distance: 1.1 mi
- 4/10Frank W. Springstead High SchoolGrades: 9-12Distance: 0.7 mi
Schools provided by the listing agent
- Elementary: Explorer K-8
- High: Frank W Springstead
Source: Stellar MLS. This data may not be complete. We recommend contacting the local school district to confirm school assignments for this home.
Open to renting?
Browse rentals near this home.- Loading
- Loading
