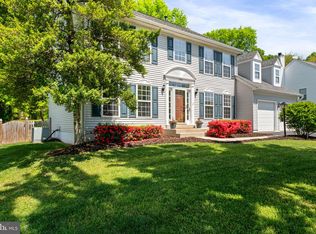Charming 4 bedroom, 3.5 bath, colonial in cul-de-sac! This inviting home offers gleaming hardwood floors and plentiful natural light throughout. The spacious main level features a large family room, separate living room and dining room, updated eat-in kitchen complete with granite countertops, backsplash and stainless appliances. Updated en suite master with soaking tub and walk-in shower. Three additional spacious bedrooms and full bathroom finish out the upper level. Walkup basement features a spacious rec room with bonus room and full bath offers additional living space. The large deck overlooking the expansive fenced-in backyard, surrounded by trees is perfect for entertaining! Two-car garage. Located in the Historic District of Manassas only minutes to an abundance of shopping and dining options. This is the perfect place to call home!
This property is off market, which means it's not currently listed for sale or rent on Zillow. This may be different from what's available on other websites or public sources.
