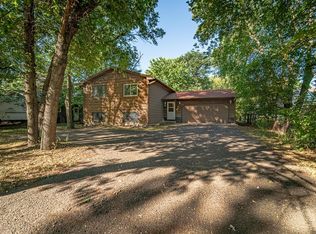Closed
$350,000
10330 Sunset Ave, Blaine, MN 55014
3beds
1,488sqft
Single Family Residence
Built in 1978
0.34 Acres Lot
$354,600 Zestimate®
$235/sqft
$2,536 Estimated rent
Home value
$354,600
$323,000 - $390,000
$2,536/mo
Zestimate® history
Loading...
Owner options
Explore your selling options
What's special
Unbelievable home in a great Centennial Schools location! This home is not your typical 4 level split and is full of extras! Wonderfully maintained and updated. Same owners for past 40 years. Must see this home to appreciate! With the newer second garage for your toys or cars. Landscaped with beautiful gardens and newer chain linked fencing in your backyard. You'll just love the four season porch overlooking the landscaped back yard. Newer roof, siding, attic insulation, driveway, kitchen, the list goes on. Please see Home Features supplement for all updates. Your children can walk to highly desired Centennial high and elementary schools. Move in and enjoy the front patio, or the four season porch. Close to shopping, freeway, Blaine amenities.
Zillow last checked: 8 hours ago
Listing updated: October 08, 2025 at 11:04pm
Listed by:
Jeff Jorgenson 612-269-3053,
Realty ONE Group Choice
Bought with:
eXp Realty
Tyler Miller
Source: NorthstarMLS as distributed by MLS GRID,MLS#: 6581017
Facts & features
Interior
Bedrooms & bathrooms
- Bedrooms: 3
- Bathrooms: 2
- Full bathrooms: 1
- 3/4 bathrooms: 1
Bedroom 1
- Level: Upper
- Area: 143 Square Feet
- Dimensions: 13 x 11
Bedroom 2
- Level: Upper
- Area: 100 Square Feet
- Dimensions: 10 x 10
Bedroom 3
- Level: Upper
- Area: 99 Square Feet
- Dimensions: 11 x 9
Deck
- Level: Main
- Area: 96 Square Feet
- Dimensions: 12 x 8
Dining room
- Level: Main
- Area: 99 Square Feet
- Dimensions: 11 x 9
Family room
- Level: Lower
- Area: 272 Square Feet
- Dimensions: 17 x 16
Other
- Level: Main
- Area: 144 Square Feet
- Dimensions: 12 x 12
Garage
- Level: Main
- Area: 520 Square Feet
- Dimensions: 26 x 20
Kitchen
- Level: Main
- Area: 88 Square Feet
- Dimensions: 11 x 8
Laundry
- Level: Main
- Area: 80 Square Feet
- Dimensions: 10 x 8
Living room
- Level: Main
- Area: 252 Square Feet
- Dimensions: 18 x 14
Heating
- Ductless Mini-Split, Forced Air
Cooling
- Central Air, Ductless Mini-Split
Appliances
- Included: Dishwasher, Dryer, Exhaust Fan, Humidifier, Gas Water Heater, Microwave, Range, Refrigerator, Stainless Steel Appliance(s), Washer, Water Softener Owned
Features
- Basement: Block,Drain Tiled,Finished,Full
- Has fireplace: No
Interior area
- Total structure area: 1,488
- Total interior livable area: 1,488 sqft
- Finished area above ground: 1,028
- Finished area below ground: 420
Property
Parking
- Total spaces: 2
- Parking features: Attached, Detached, Asphalt, Electric, Garage Door Opener, Multiple Garages
- Attached garage spaces: 2
- Has uncovered spaces: Yes
- Details: Garage Dimensions (24 x 20)
Accessibility
- Accessibility features: None
Features
- Levels: Four or More Level Split
- Patio & porch: Covered, Deck, Enclosed, Front Porch, Glass Enclosed, Patio, Rear Porch
- Fencing: Chain Link,Split Rail
Lot
- Size: 0.34 Acres
- Dimensions: 200 x 75 x 200 x 75
- Features: Near Public Transit, Many Trees
Details
- Additional structures: Additional Garage
- Foundation area: 1028
- Parcel number: 243123410071
- Zoning description: Residential-Single Family
Construction
Type & style
- Home type: SingleFamily
- Property subtype: Single Family Residence
Materials
- Brick Veneer, Vinyl Siding, Block, Brick, Frame
- Roof: Age 8 Years or Less
Condition
- Age of Property: 47
- New construction: No
- Year built: 1978
Utilities & green energy
- Electric: Circuit Breakers, 100 Amp Service, Power Company: Xcel Energy
- Gas: Natural Gas
- Sewer: City Sewer/Connected
- Water: City Water/Connected
Community & neighborhood
Location
- Region: Blaine
- Subdivision: Westins Add
HOA & financial
HOA
- Has HOA: No
Price history
| Date | Event | Price |
|---|---|---|
| 10/8/2024 | Sold | $350,000-2.8%$235/sqft |
Source: | ||
| 9/15/2024 | Pending sale | $359,900$242/sqft |
Source: | ||
| 8/26/2024 | Price change | $359,900-2.7%$242/sqft |
Source: | ||
| 8/13/2024 | Price change | $369,900-2.6%$249/sqft |
Source: | ||
| 8/9/2024 | Listed for sale | $379,900$255/sqft |
Source: | ||
Public tax history
| Year | Property taxes | Tax assessment |
|---|---|---|
| 2024 | $3,329 +5.3% | $297,999 -1.8% |
| 2023 | $3,162 +7.9% | $303,385 +5.1% |
| 2022 | $2,932 +0.1% | $288,561 +24% |
Find assessor info on the county website
Neighborhood: 55014
Nearby schools
GreatSchools rating
- 5/10Centennial Elementary SchoolGrades: K-5Distance: 0.5 mi
- 7/10Centennial Middle SchoolGrades: 6-8Distance: 1.2 mi
- 10/10Centennial High SchoolGrades: 9-12Distance: 0.4 mi
Get a cash offer in 3 minutes
Find out how much your home could sell for in as little as 3 minutes with a no-obligation cash offer.
Estimated market value
$354,600
Get a cash offer in 3 minutes
Find out how much your home could sell for in as little as 3 minutes with a no-obligation cash offer.
Estimated market value
$354,600
