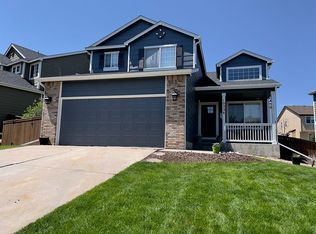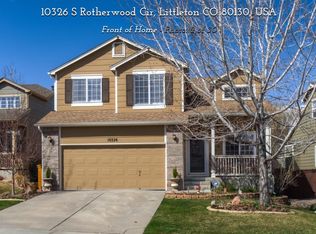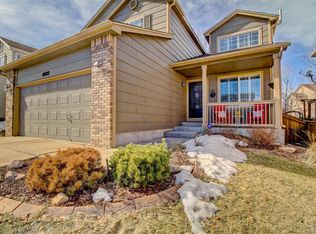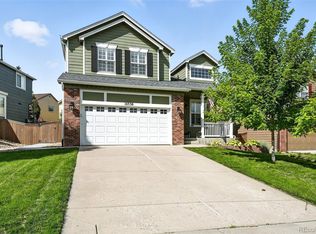Modern 4 bedroom 4 bath home with finished basement for rent in a quiet neighborhood in Highlands Ranch!! Walking distance to schools (Arrowood Elementary), shopping center (Starbucks, Walgreens), and Southridge Recreation Center. Bright and open space on every level. Kitchen features granite slab countertops with subway tile backsplash, custom cabinets with self-closing/pullout drawers, pendant lighting and stainless steel appliances. Brazilian hardwood floors and crown molding throughout main floor. This is one of the few homes in this neighborhood with a formal dining room, which features a bay window. Central heating and AC. Electric fire place. Stainless steel appliances, washer/dryer included. Updated bathrooms throughout featuring marble and natural stone. -Non-smoking and no pets please. -Security Deposit: $2600 -Credit and Background Check Fee (non-refundable): $50/person -Minimum credit score required: 700 -Landlord pays for HOA fees If interested, please reply with an email and tell us a little about yourself! We are looking for respectful and responsible tenants to live in our beautiful house. We look forward to hearing from you! Thanks you! Owner pays for HOA fees. Must have credit score 700 or above. $50 background and credit check.
This property is off market, which means it's not currently listed for sale or rent on Zillow. This may be different from what's available on other websites or public sources.



