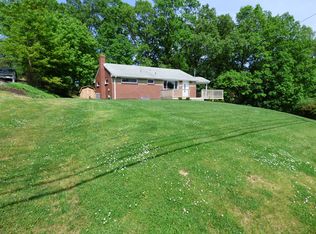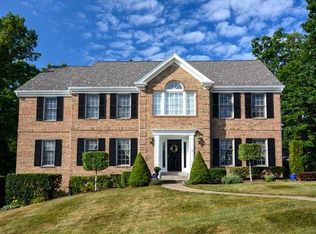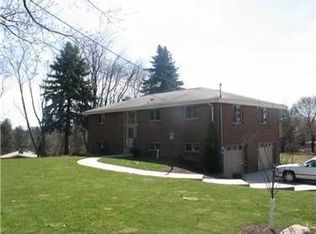Unique ranch offering pond, privacy pool and hot tub, fire pit. Great location by major highways and shopping. North Allegheny school district. Handicap access
This property is off market, which means it's not currently listed for sale or rent on Zillow. This may be different from what's available on other websites or public sources.


