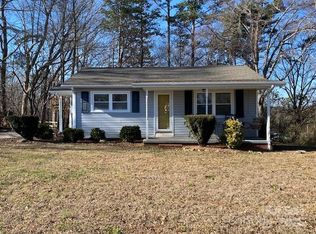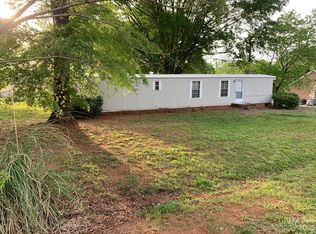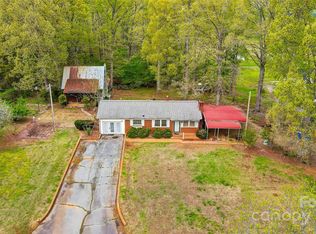Closed
$510,000
10330 Hartsell Rd, Midland, NC 28107
4beds
2,049sqft
Single Family Residence
Built in 2017
1.9 Acres Lot
$539,000 Zestimate®
$249/sqft
$2,046 Estimated rent
Home value
$539,000
$512,000 - $566,000
$2,046/mo
Zestimate® history
Loading...
Owner options
Explore your selling options
What's special
Welcome to your farmhouse retreat nestled on nearly 2 acres of picturesque countryside! This 3 bdrm, 2 bath home greets you w/ a cozy front porch. Great room boasts vaulted ceiling & fireplace w/ built-in wood stove. The main floor also offers 2 bedrooms & 1 full bath, while the primary with walk-in closet and tiled shower have the entire upper floor. LVP throughout bdrms & living areas & tile floors in the baths makes for easy cleaning! Fenced yard is divided into front & back sections, allowing for great options for pets! From the back deck, enjoy the long-range view of rolling wooded hills & Rocky River. Spacious 3-car detached garage has a full apartment attached, complete with 1 bdrm, 1 bath, laundry nook, eat-in kitchen & living area, with its own heat pump & even a screened porch! Separate power, internet & septic system! Just minutes from vineyard, shopping, dining & all that Locust has to offer but with the serenity of country living! This property won't be available for long!
Zillow last checked: 8 hours ago
Listing updated: May 03, 2024 at 11:44am
Listing Provided by:
Christy Tietgens 910-880-1138,
Lake Tillery Properties LLC
Bought with:
Jon House
Howard Hanna Allen Tate Mooresville/LKN
Bill Balatow
Howard Hanna Allen Tate Mooresville/LKN
Source: Canopy MLS as distributed by MLS GRID,MLS#: 4111877
Facts & features
Interior
Bedrooms & bathrooms
- Bedrooms: 4
- Bathrooms: 3
- Full bathrooms: 3
- Main level bedrooms: 2
Primary bedroom
- Features: Walk-In Closet(s)
- Level: Upper
Bedroom s
- Level: Main
Bedroom s
- Level: Main
Bedroom s
- Level: 2nd Living Quarters
Bathroom full
- Level: Main
Bathroom full
- Level: Upper
Bathroom full
- Level: 2nd Living Quarters
Dining area
- Level: Main
Dining area
- Level: 2nd Living Quarters
Great room
- Features: Open Floorplan, Vaulted Ceiling(s)
- Level: Main
Kitchen
- Features: Vaulted Ceiling(s)
- Level: Main
Kitchen
- Level: 2nd Living Quarters
Living room
- Level: 2nd Living Quarters
Heating
- Heat Pump
Cooling
- Heat Pump
Appliances
- Included: Dishwasher, Dryer, Electric Oven, Microwave, Refrigerator, Washer, Washer/Dryer
- Laundry: In Bathroom
Features
- Open Floorplan, Pantry, Vaulted Ceiling(s)(s), Walk-In Closet(s), Total Primary Heated Living Area: 1477
- Flooring: Tile, Vinyl
- Doors: Storm Door(s)
- Has basement: No
- Fireplace features: Great Room, Wood Burning, Wood Burning Stove
Interior area
- Total structure area: 1,477
- Total interior livable area: 2,049 sqft
- Finished area above ground: 1,477
- Finished area below ground: 0
Property
Parking
- Total spaces: 3
- Parking features: Circular Driveway, Detached Garage, Garage Faces Side, Keypad Entry
- Garage spaces: 3
- Has uncovered spaces: Yes
Features
- Levels: One and One Half
- Stories: 1
- Patio & porch: Deck, Front Porch, Porch, Screened
- Fencing: Back Yard,Fenced,Front Yard
- Has view: Yes
- View description: Long Range, Year Round
Lot
- Size: 1.90 Acres
- Features: Sloped, Views
Details
- Parcel number: 55558864120000
- Zoning: AO
- Special conditions: Standard
Construction
Type & style
- Home type: SingleFamily
- Architectural style: Traditional
- Property subtype: Single Family Residence
Materials
- Brick Partial
- Foundation: Crawl Space
Condition
- New construction: No
- Year built: 2017
Utilities & green energy
- Sewer: Septic Installed
- Water: Well
Community & neighborhood
Location
- Region: Midland
- Subdivision: None
Other
Other facts
- Listing terms: Cash,Conventional,FHA,USDA Loan,VA Loan
- Road surface type: Gravel, Paved
Price history
| Date | Event | Price |
|---|---|---|
| 4/30/2024 | Sold | $510,000+2.2%$249/sqft |
Source: | ||
| 2/23/2024 | Listed for sale | $499,000+436.6%$244/sqft |
Source: | ||
| 11/4/2015 | Sold | $93,000+86%$45/sqft |
Source: | ||
| 10/16/2007 | Sold | $50,000$24/sqft |
Source: Public Record Report a problem | ||
Public tax history
| Year | Property taxes | Tax assessment |
|---|---|---|
| 2024 | $3,542 +58.3% | $531,900 +97.8% |
| 2023 | $2,238 | $268,970 |
| 2022 | $2,238 | $268,970 |
Find assessor info on the county website
Neighborhood: 28107
Nearby schools
GreatSchools rating
- 9/10Bethel ElementaryGrades: PK-5Distance: 3.9 mi
- 4/10C. C. Griffin Middle SchoolGrades: 6-8Distance: 6.6 mi
- 4/10Central Cabarrus HighGrades: 9-12Distance: 8.5 mi
Get a cash offer in 3 minutes
Find out how much your home could sell for in as little as 3 minutes with a no-obligation cash offer.
Estimated market value$539,000
Get a cash offer in 3 minutes
Find out how much your home could sell for in as little as 3 minutes with a no-obligation cash offer.
Estimated market value
$539,000


