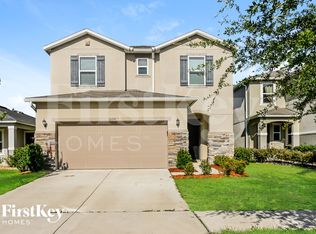HONEY STOP THE CAR
LOOKING FOR A RENTAL WITH AMPLE SPACE FOR THE ENTIRE FAMILY
Come see this BEAUTIFUL and PHENOMENALLY MAINTAINED 1914 sqft, 4bd/2.5ba/2-car garage home in the sought-after community of South Creek
Upon arrival, your mouth is guaranteed to drop at the PLUSH and WELL-MANICURED landscaping sitting proudly on a corner homesite making you the envy of the neighborhood
Step inside and be greeted by soaring ceilings and an open, floor plan that invites you right in
Your eyes will immediately take in the neutral tones and abundant natural light flooding in from the windows and sliding glass doors
The Family Room features 16x16 extended tile flooring and has the PERFECT layout for your oversized sectional, entertainment center, or flat-screen TV
In the Kitchen, you'll fall in love with upgraded cabinets, granite countertops, recessed lighting, and stainless steel appliances that make this space both stunning and functional
Upstairs, get ready to be WOWED by the spacious Loft/Bonus Room ideal for a home office, game room, or creative studio
The Master Bedroom is MASSIVE and easily fits all your furniture (and then some)
The additional three bedrooms are generously sized and share a well-appointed full bathroom
But wait there's MORE
Love spending time outdoors? Step out back to your open 30x14 patio perfect for grilling, lounging, entertaining, or just soaking in the Florida sunshine in your fully fenced backyard! And don't worry there is no lanai, so you get the full open-air experience
EV owners, rejoice
This home comes equipped with a 240V electric vehicle outlet in the garage ready to charge ANY electric car you have
This is DEFINITELY the next place you'll want to call HOME
Don't wait schedule your showing today because this rental WON'T LAST LONG
House for rent
$3,000/mo
10330 Blue Plume Ct, Riverview, FL 33578
4beds
1,914sqft
Price may not include required fees and charges.
Singlefamily
Available Mon Sep 1 2025
Cats, dogs OK
Central air, wall unit
Electric dryer hookup laundry
2 Attached garage spaces parking
Electric, central
What's special
Granite countertopsAbundant natural lightSoaring ceilingsUpgraded cabinetsRecessed lightingStainless steel appliancesPlush and well-manicured landscaping
- 19 days
- on Zillow |
- -- |
- -- |
Travel times
Looking to buy when your lease ends?
Consider a first-time homebuyer savings account designed to grow your down payment with up to a 6% match & 4.15% APY.
Facts & features
Interior
Bedrooms & bathrooms
- Bedrooms: 4
- Bathrooms: 3
- Full bathrooms: 2
- 1/2 bathrooms: 1
Heating
- Electric, Central
Cooling
- Central Air, Wall Unit
Appliances
- Included: Dishwasher, Disposal, Dryer, Microwave, Refrigerator, Washer
- Laundry: Electric Dryer Hookup, In Unit, Laundry Room, Upper Level, Washer Hookup
Features
- Eat-in Kitchen, In Wall Pest System, Individual Climate Control, Open Floorplan, PrimaryBedroom Upstairs, Smart Home, Solid Surface Counters, Solid Wood Cabinets, Thermostat, Walk-In Closet(s)
- Flooring: Carpet
Interior area
- Total interior livable area: 1,914 sqft
Property
Parking
- Total spaces: 2
- Parking features: Attached, Driveway, Covered
- Has attached garage: Yes
- Details: Contact manager
Features
- Stories: 2
- Exterior features: Blinds, Clubhouse, Corner Lot, Dog Park, Driveway, Eat-in Kitchen, Electric Dryer Hookup, Electric Water Heater, Floor Covering: Ceramic, Flooring: Ceramic, Garage Door Opener, Garbage included in rent, Golf Carts OK, Heating system: Central, Heating: Electric, Homeriver Group/Sarah Knapp, Hurricane Shutters, In Wall Pest System, Irrigation System, Laundry Room, Loft, Lot Features: Corner Lot, Sidewalk, Open Floorplan, Open Patio, Park, Pet Park, Playground, Pool, PrimaryBedroom Upstairs, Security System Owned, Sidewalk, Sidewalks, Smart Home, Smoke Detector(s), Solid Surface Counters, Solid Wood Cabinets, Tankless Water Heater, Thermostat, Upper Level, Walk-In Closet(s), Washer Hookup, Water Softener
Details
- Parcel number: 203119C7I000000001140U
Construction
Type & style
- Home type: SingleFamily
- Property subtype: SingleFamily
Condition
- Year built: 2022
Utilities & green energy
- Utilities for property: Garbage
Community & HOA
Community
- Features: Clubhouse, Playground
Location
- Region: Riverview
Financial & listing details
- Lease term: 12 Months
Price history
| Date | Event | Price |
|---|---|---|
| 6/18/2025 | Listed for rent | $3,000$2/sqft |
Source: Stellar MLS #TB8398167 | ||
| 10/27/2022 | Sold | $369,990$193/sqft |
Source: | ||
| 10/7/2022 | Pending sale | $369,990+2.8%$193/sqft |
Source: | ||
| 10/4/2022 | Price change | $359,990-3.7%$188/sqft |
Source: | ||
| 9/14/2022 | Price change | $373,840-3.6%$195/sqft |
Source: | ||
![[object Object]](https://photos.zillowstatic.com/fp/a40fa113be3742a1a33b371b041fc7a6-p_i.jpg)
