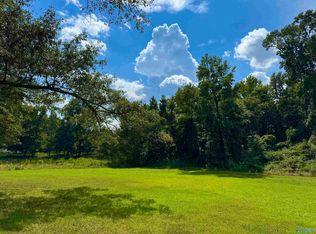Sold for $480,000
$480,000
1033 Willoughby Rd, Albertville, AL 35951
3beds
2,100sqft
Single Family Residence
Built in 1981
8 Acres Lot
$482,200 Zestimate®
$229/sqft
$2,189 Estimated rent
Home value
$482,200
$366,000 - $637,000
$2,189/mo
Zestimate® history
Loading...
Owner options
Explore your selling options
What's special
Discover the perfect blend of comfort, space, and natural beauty on this unique property. The 2,100 sq ft main home offers warm, inviting living with spacious interiors, natural light, and a layout designed for everyday living and entertaining. Just steps from the home, enjoy the tranquility of your own 3-acre stocked pond ideal for fishing or simply relaxing by the water. Overlooking the pond is a charming 1,000 sq ft cabin, perfect for guests, a rental, or a peaceful getaway with unbeatable views. The land is full of character, featuring mature fig trees and thriving scuppernong vines. A 1,300 sq ft shop offers flexible space for hobbies, storage, or business use.
Zillow last checked: 8 hours ago
Listing updated: August 22, 2025 at 06:10pm
Listed by:
Heath Landers 256-558-3356,
Southern Elite Realty,
Amy Glassco 256-738-1202,
Southern Elite Realty
Bought with:
Heath Landers, 160924
Southern Elite Realty
Source: ValleyMLS,MLS#: 21891232
Facts & features
Interior
Bedrooms & bathrooms
- Bedrooms: 3
- Bathrooms: 3
- Full bathrooms: 1
- 3/4 bathrooms: 2
Primary bedroom
- Features: Smooth Ceiling
- Level: First
- Area: 208
- Dimensions: 13 x 16
Bedroom 2
- Features: Smooth Ceiling
- Level: First
- Area: 143
- Dimensions: 11 x 13
Bedroom 3
- Features: Smooth Ceiling
- Level: First
- Area: 120
- Dimensions: 10 x 12
Dining room
- Features: Smooth Ceiling
- Level: First
- Area: 132
- Dimensions: 11 x 12
Kitchen
- Features: Bay WDW, Crown Molding, Tile
- Level: First
- Area: 171
- Dimensions: 9 x 19
Living room
- Features: Fireplace, Smooth Ceiling, Wood Floor
- Level: First
- Area: 323
- Dimensions: 17 x 19
Office
- Features: Smooth Ceiling, Wood Floor
- Level: First
- Area: 260
- Dimensions: 13 x 20
Laundry room
- Features: Smooth Ceiling
- Level: First
- Area: 98
- Dimensions: 7 x 14
Heating
- Central 1
Cooling
- Central 1
Features
- Has basement: No
- Number of fireplaces: 1
- Fireplace features: One
Interior area
- Total interior livable area: 2,100 sqft
Property
Parking
- Parking features: Garage-Two Car, Garage-Attached, Garage Door Opener
Features
- Levels: One
- Stories: 1
- Waterfront features: Pond
Lot
- Size: 8 Acres
Details
- Parcel number: 1605150000012.000
Construction
Type & style
- Home type: SingleFamily
- Architectural style: Ranch
- Property subtype: Single Family Residence
Materials
- Foundation: Slab
Condition
- New construction: No
- Year built: 1981
Utilities & green energy
- Sewer: Septic Tank
Community & neighborhood
Location
- Region: Albertville
- Subdivision: Metes And Bounds
Price history
| Date | Event | Price |
|---|---|---|
| 8/22/2025 | Sold | $480,000-3.8%$229/sqft |
Source: | ||
| 6/29/2025 | Pending sale | $499,000$238/sqft |
Source: | ||
| 6/10/2025 | Listed for sale | $499,000+45.5%$238/sqft |
Source: | ||
| 11/7/2019 | Listing removed | $342,900$163/sqft |
Source: Coldwell Banker Graben Real Estate, Inc. #1103517 Report a problem | ||
| 9/30/2019 | Price change | $342,900-4.2%$163/sqft |
Source: Coldwell Banker Graben Real Estate, Inc. #1103517 Report a problem | ||
Public tax history
| Year | Property taxes | Tax assessment |
|---|---|---|
| 2024 | $946 | $35,500 +7.1% |
| 2023 | -- | $33,160 -0.7% |
| 2022 | $880 -12.3% | $33,400 -10.6% |
Find assessor info on the county website
Neighborhood: 35951
Nearby schools
GreatSchools rating
- 7/10Asbury Elementary SchoolGrades: PK-5Distance: 4.1 mi
- 4/10Asbury SchoolGrades: 6-12Distance: 4.1 mi
Schools provided by the listing agent
- Elementary: Asbury Elementary School
- Middle: Asbury Middle School
- High: Asbury
Source: ValleyMLS. This data may not be complete. We recommend contacting the local school district to confirm school assignments for this home.
Get pre-qualified for a loan
At Zillow Home Loans, we can pre-qualify you in as little as 5 minutes with no impact to your credit score.An equal housing lender. NMLS #10287.
