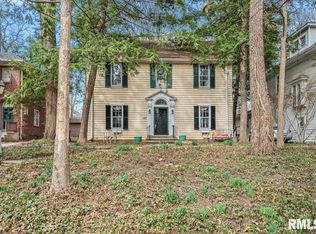WOW! Character galore! The current owner has made this gem her own! Arch ways, big open windows, plus LOCATION, LOCATION!! Park setting in this home which can be enjoyed from a screened in porch! Don't miss out on this outdoor/indoor space right next to Washington Park. Can you ask for more? Updated kitchen in recent years for convenience of use but with the old school charm. Large dinning room for entertaining which opens into the living room. Enjoy refinished, original hard wood floors through the main level along with newer carpet on the upstairs level. LARGE master bedroom to enjoy in this great home. Nice, updated landscaping outside to really tie this into its surroundings. Plus a spacious 2 car detached garage. This home is a must see! Call today!
This property is off market, which means it's not currently listed for sale or rent on Zillow. This may be different from what's available on other websites or public sources.
