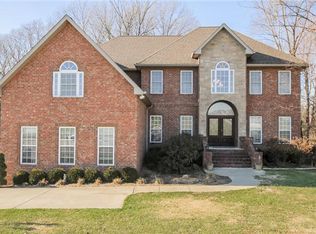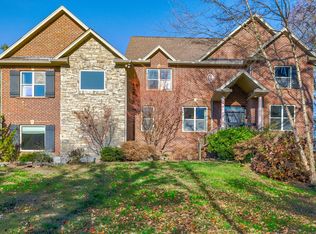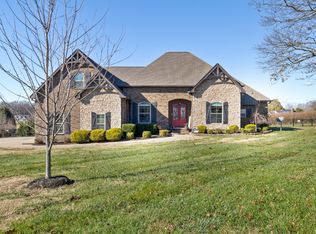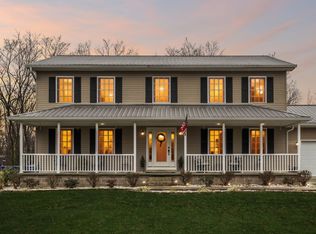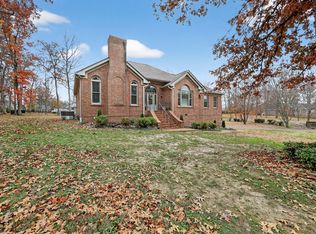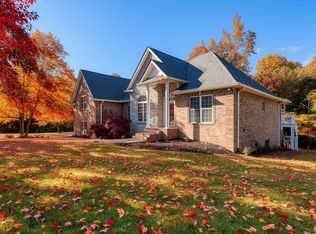Welcome to 1033 Valley Dale Ave, Cross Plains, TN – a beautifully updated home offering modern finishes with classic charm. This spacious property features 6 bedrooms and 6 bathrooms arranged in an inviting open floor plan, perfect for entertaining. Enjoy a kitchen equipped with double dishwashers, a bright and airy living area with ample windows, fresh paint, and updated flooring throughout, along with a relaxing primary suite that includes a beautifully spacious bathroom. Additional upgrades include updated electrical, HVAC, a tankless electric water heater, and fresh landscaping. New Roof Aug 2025. Step outside to a large backyard, ideal for gatherings or peaceful evenings, and discover the best part: a walk-out in-law suite complete with its own kitchen and laundry room.
Under contract - not showing
$749,000
1033 Valleydale Ave, Cross Plains, TN 37049
6beds
5,372sqft
Est.:
Single Family Residence, Residential
Built in 2006
1.05 Acres Lot
$-- Zestimate®
$139/sqft
$9/mo HOA
What's special
Updated flooringLarge backyardFresh paintFresh landscapingClassic charmInviting open floor planModern finishes
- 33 days |
- 336 |
- 29 |
Zillow last checked: 8 hours ago
Listing updated: November 29, 2025 at 08:09am
Listing Provided by:
Riya Patel 662-466-2829,
Benchmark Realty, LLC 615-991-4949
Source: RealTracs MLS as distributed by MLS GRID,MLS#: 3038827
Facts & features
Interior
Bedrooms & bathrooms
- Bedrooms: 6
- Bathrooms: 6
- Full bathrooms: 6
- Main level bedrooms: 6
Bedroom 1
- Area: 324 Square Feet
- Dimensions: 18x18
Bedroom 2
- Area: 144 Square Feet
- Dimensions: 12x12
Bedroom 3
- Area: 144 Square Feet
- Dimensions: 12x12
Bedroom 4
- Area: 156 Square Feet
- Dimensions: 13x12
Dining room
- Area: 156 Square Feet
- Dimensions: 13x12
Other
- Area: 156 Square Feet
- Dimensions: 13x12
Kitchen
- Features: Eat-in Kitchen
- Level: Eat-in Kitchen
- Area: 500 Square Feet
- Dimensions: 25x20
Living room
- Area: 400 Square Feet
- Dimensions: 20x20
Other
- Area: 169 Square Feet
- Dimensions: 13x13
Other
- Features: Utility Room
- Level: Utility Room
- Area: 48 Square Feet
- Dimensions: 8x6
Heating
- Electric, Natural Gas
Cooling
- Central Air, Electric, Gas
Appliances
- Included: Oven, Dishwasher, Disposal, Microwave, Refrigerator
- Laundry: Electric Dryer Hookup
Features
- Flooring: Carpet, Laminate, Tile
- Basement: Full,Finished
- Fireplace features: Gas
Interior area
- Total structure area: 5,372
- Total interior livable area: 5,372 sqft
- Finished area above ground: 3,684
- Finished area below ground: 1,688
Property
Parking
- Total spaces: 3
- Parking features: Garage Faces Side
- Garage spaces: 3
Features
- Levels: Three Or More
- Stories: 2
Lot
- Size: 1.05 Acres
Details
- Parcel number: 073D B 03200 000
- Special conditions: Standard
Construction
Type & style
- Home type: SingleFamily
- Property subtype: Single Family Residence, Residential
Materials
- Brick, Vinyl Siding
Condition
- New construction: No
- Year built: 2006
Utilities & green energy
- Sewer: Septic Tank
- Water: Public
- Utilities for property: Electricity Available, Natural Gas Available, Water Available
Green energy
- Energy efficient items: Water Heater
Community & HOA
Community
- Security: Smoke Detector(s)
- Subdivision: Valleydale Estates Phase 3
HOA
- Has HOA: Yes
- HOA fee: $9 monthly
Location
- Region: Cross Plains
Financial & listing details
- Price per square foot: $139/sqft
- Tax assessed value: $708,700
- Annual tax amount: $3,189
- Date on market: 11/7/2025
- Date available: 12/20/2006
- Electric utility on property: Yes
Estimated market value
Not available
Estimated sales range
Not available
Not available
Price history
Price history
| Date | Event | Price |
|---|---|---|
| 11/29/2025 | Pending sale | $749,000$139/sqft |
Source: | ||
| 11/7/2025 | Listed for sale | $749,000$139/sqft |
Source: | ||
| 11/1/2025 | Listing removed | $749,000$139/sqft |
Source: | ||
| 10/6/2025 | Price change | $749,000-1.3%$139/sqft |
Source: | ||
| 9/25/2025 | Price change | $759,000-1.3%$141/sqft |
Source: | ||
Public tax history
Public tax history
| Year | Property taxes | Tax assessment |
|---|---|---|
| 2024 | $3,189 | $177,175 |
| 2023 | $3,189 +21.5% | $177,175 +73.8% |
| 2022 | $2,625 | $101,925 |
Find assessor info on the county website
BuyAbility℠ payment
Est. payment
$4,184/mo
Principal & interest
$3626
Property taxes
$287
Other costs
$271
Climate risks
Neighborhood: 37049
Nearby schools
GreatSchools rating
- 6/10East Robertson Elementary SchoolGrades: PK-5Distance: 3.1 mi
- 4/10East Robertson High SchoolGrades: 6-12Distance: 1.5 mi
Schools provided by the listing agent
- Elementary: East Robertson Elementary
- Middle: East Robertson High School
- High: East Robertson High School
Source: RealTracs MLS as distributed by MLS GRID. This data may not be complete. We recommend contacting the local school district to confirm school assignments for this home.
- Loading
