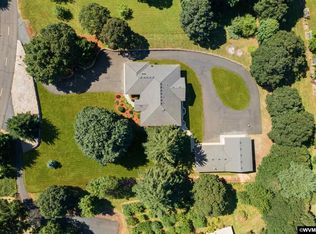Accepted Offer with Contingencies. Amazing, west facing sunset views from your own back patio! Home sits on 3+ acres, just 6 miles from Salem. The main floor has a living room with fireplace, family room, dining nook and bright kitchen with quartz counters and subway tile. Upstairs is a master suite with walk-in closet and bath with heated tile floor and soaking tub. On the grounds are a greenhouse, potting bench, water feature, chicken coop, tool shed, plus side and back patios. Also, fruit orchard, terraced garden, and wandering walkways.
This property is off market, which means it's not currently listed for sale or rent on Zillow. This may be different from what's available on other websites or public sources.

