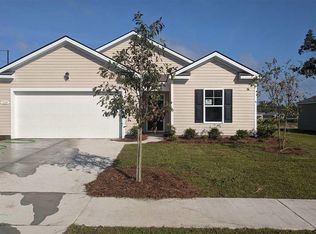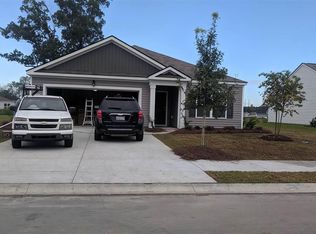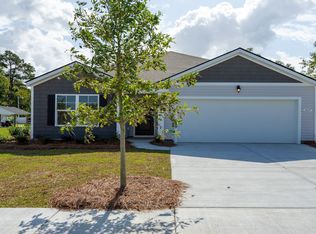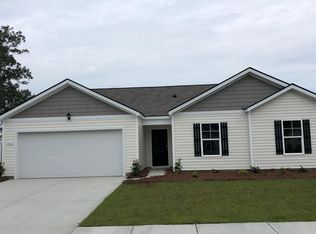The Robie is a 5 BR 3 Bath 2361 heated sq. ft. open floor plan that features a large gourmet kitchen island overlooking your dining area and great room which is perfect for entertaining. Granite counters, large walk-in pantry and stainless appliances. Low maintenance luxury vinyl wood plank floors throughout main living and wet areas. The very spacious 18'9"x12'5" Master Bedroom offers a large walk-in-closet and Master Bath with 5 ft. walk-in shower, linen closet, double cultured marble vanity and sinks. The Robie also features a downstairs bedroom and full bathroom. The 3rd bathroom is upstairs to accommodate the other 3 bedrooms. Virtual tour are of the same plan model home and are for illustration purposes only.
This property is off market, which means it's not currently listed for sale or rent on Zillow. This may be different from what's available on other websites or public sources.



