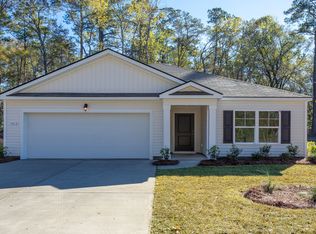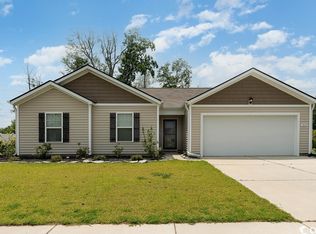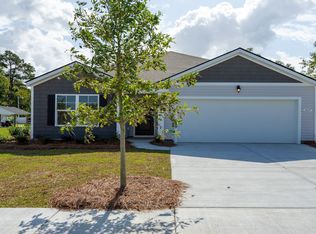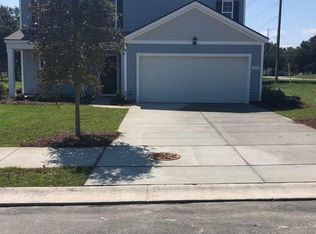Sold for $334,900
$334,900
1033 Trails Rd., Conway, SC 29527
6beds
2,720sqft
Single Family Residence
Built in 2019
0.25 Acres Lot
$328,900 Zestimate®
$123/sqft
$2,563 Estimated rent
Home value
$328,900
$306,000 - $355,000
$2,563/mo
Zestimate® history
Loading...
Owner options
Explore your selling options
What's special
Welcome to 1033 Trails Rd, a stunning 6-bedroom, 3.5-bathroom home located on a desirable corner lot in Conway's sought-after Oak Glenn community. This thoughtfully designed home features a chef-inspired kitchen complete with stainless steel appliances, a spacious island with a breakfast bar, a pantry, and ample cabinetry for all your storage needs. The first-floor master suite is a true retreat, offering a large walk-in closet, dual vanities, and an oversized walk-in shower. Upstairs, you’ll find five generously sized bedrooms, a versatile bonus room, two full bathrooms, and a convenient laundry room. Step outside to enjoy the private back patio, perfect for hosting gatherings or unwinding after a long day. The inviting front porch offers a peaceful spot to enjoy the sights and sounds of this charming neighborhood. Conveniently located near Hwy 501, this home provides quick access to downtown Conway, the scenic Conway Riverwalk, and is just a short drive to the beach, the Intracoastal Waterway, Tanger Outlets, golfing, shopping, dining, and entertainment. Don’t miss this incredible opportunity to own a beautiful home in an ideal location, book your showing today!
Zillow last checked: 8 hours ago
Listing updated: April 03, 2025 at 11:03am
Listed by:
Blake Sloan FaxPhone:843-619-7111,
Sloan Realty Group,
Jeremy Knab 843-315-9743,
Sloan Realty Group
Bought with:
Robert L Stone, 140845
The Litchfield Co RE-New Homes
Source: CCAR,MLS#: 2427474 Originating MLS: Coastal Carolinas Association of Realtors
Originating MLS: Coastal Carolinas Association of Realtors
Facts & features
Interior
Bedrooms & bathrooms
- Bedrooms: 6
- Bathrooms: 4
- Full bathrooms: 3
- 1/2 bathrooms: 1
Primary bedroom
- Features: Ceiling Fan(s), Main Level Master, Walk-In Closet(s)
Dining room
- Features: Separate/Formal Dining Room
Kitchen
- Features: Breakfast Bar, Kitchen Island, Pantry
Living room
- Features: Ceiling Fan(s)
Heating
- Central, Electric
Cooling
- Central Air
Appliances
- Included: Dishwasher, Microwave, Range
- Laundry: Washer Hookup
Features
- Breakfast Bar, Kitchen Island
- Flooring: Carpet, Luxury Vinyl, Luxury VinylPlank
Interior area
- Total structure area: 3,340
- Total interior livable area: 2,720 sqft
Property
Parking
- Total spaces: 4
- Parking features: Attached, Garage, Two Car Garage, Garage Door Opener
- Attached garage spaces: 2
Features
- Levels: Two
- Stories: 2
- Patio & porch: Front Porch, Patio
- Exterior features: Patio
Lot
- Size: 0.25 Acres
- Features: Corner Lot, Rectangular, Rectangular Lot
Details
- Additional parcels included: ,
- Parcel number: 36912010035
- Zoning: RES
- Special conditions: None
Construction
Type & style
- Home type: SingleFamily
- Architectural style: Traditional
- Property subtype: Single Family Residence
Materials
- Vinyl Siding
- Foundation: Slab
Condition
- Resale
- Year built: 2019
Utilities & green energy
- Water: Public
- Utilities for property: Cable Available, Electricity Available, Sewer Available, Water Available
Community & neighborhood
Security
- Security features: Smoke Detector(s)
Community
- Community features: Long Term Rental Allowed
Location
- Region: Conway
- Subdivision: Oak Glenn
HOA & financial
HOA
- Has HOA: Yes
- HOA fee: $40 monthly
- Amenities included: Pet Restrictions
- Services included: Common Areas
Price history
| Date | Event | Price |
|---|---|---|
| 4/3/2025 | Sold | $334,900$123/sqft |
Source: | ||
| 2/25/2025 | Contingent | $334,900$123/sqft |
Source: | ||
| 12/3/2024 | Listed for sale | $334,900+5.5%$123/sqft |
Source: | ||
| 11/27/2024 | Listing removed | $317,500$117/sqft |
Source: | ||
| 10/22/2024 | Contingent | $317,500$117/sqft |
Source: | ||
Public tax history
Tax history is unavailable.
Neighborhood: 29527
Nearby schools
GreatSchools rating
- 7/10Pee Dee Elementary SchoolGrades: PK-5Distance: 3.2 mi
- 4/10Whittemore Park Middle SchoolGrades: 6-8Distance: 1.4 mi
- 5/10Conway High SchoolGrades: 9-12Distance: 2.1 mi
Schools provided by the listing agent
- Elementary: Pee Dee Elementary School
- Middle: Whittemore Park Middle School
- High: Conway High School
Source: CCAR. This data may not be complete. We recommend contacting the local school district to confirm school assignments for this home.
Get pre-qualified for a loan
At Zillow Home Loans, we can pre-qualify you in as little as 5 minutes with no impact to your credit score.An equal housing lender. NMLS #10287.
Sell for more on Zillow
Get a Zillow Showcase℠ listing at no additional cost and you could sell for .
$328,900
2% more+$6,578
With Zillow Showcase(estimated)$335,478



