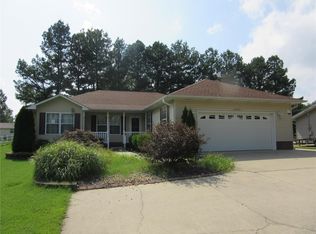Closed
Listing Provided by:
Kurt M Knodell 573-718-6399,
Poplar Bluff Realty Inc
Bought with: Poplar Bluff Realty Inc
Price Unknown
1033 Township Line Rd, Poplar Bluff, MO 63901
5beds
2,562sqft
Single Family Residence
Built in 1979
1 Acres Lot
$256,200 Zestimate®
$--/sqft
$1,766 Estimated rent
Home value
$256,200
Estimated sales range
Not available
$1,766/mo
Zestimate® history
Loading...
Owner options
Explore your selling options
What's special
$229,900; 1033 Township Line Rd. Poplar Bluff, Mo 63901; Charming 5BR/3BA ranch style home sitting on 1 acre +/- close to town in an awesome "west of town" location! Home was built in 1979 with 1,287 sq. ft. on the main level as well as the basement! Kitchen, dining room, living room and bathrooms have been updated! You'll especially notice the gorgeous hardwood floors throughout! There is also a screened AND open deck area in back that overlooks a wooded backyard. Also a 28x32 detached 3 car garage that is a great feature & everyone will love! This house has a lot of potential and is cozy & comfortable! 6 +/- acres available for additional price if desired as well!
Zillow last checked: 8 hours ago
Listing updated: April 29, 2025 at 07:42am
Listing Provided by:
Kurt M Knodell 573-718-6399,
Poplar Bluff Realty Inc
Bought with:
Derek L Emmons, 2014032946
Poplar Bluff Realty Inc
Source: MARIS,MLS#: 24063057 Originating MLS: Three Rivers Board of Realtors
Originating MLS: Three Rivers Board of Realtors
Facts & features
Interior
Bedrooms & bathrooms
- Bedrooms: 5
- Bathrooms: 3
- Full bathrooms: 3
- Main level bathrooms: 2
- Main level bedrooms: 3
Bedroom
- Features: Floor Covering: Carpeting, Wall Covering: Some
- Level: Main
- Area: 150
- Dimensions: 15x10
Bedroom
- Features: Floor Covering: Carpeting, Wall Covering: Some
- Level: Main
- Area: 132
- Dimensions: 12x11
Bedroom
- Features: Floor Covering: Carpeting, Wall Covering: Some
- Level: Main
- Area: 120
- Dimensions: 12x10
Bedroom
- Features: Wall Covering: None
- Level: Lower
- Area: 143
- Dimensions: 13x11
Bedroom
- Features: Wall Covering: None
- Level: Lower
- Area: 126
- Dimensions: 14x9
Bathroom
- Features: Wall Covering: Some
- Level: Main
Dining room
- Features: Floor Covering: Wood, Wall Covering: Some
- Level: Main
- Area: 120
- Dimensions: 12x10
Kitchen
- Features: Floor Covering: Ceramic Tile, Wall Covering: Some
- Level: Main
- Area: 120
- Dimensions: 12x10
Laundry
- Features: Floor Covering: Concrete, Wall Covering: None
- Level: Lower
- Area: 63
- Dimensions: 9x7
Living room
- Features: Floor Covering: Wood, Wall Covering: Some
- Level: Main
- Area: 264
- Dimensions: 22x12
Heating
- Forced Air, Electric
Cooling
- Central Air, Electric
Appliances
- Included: Dishwasher, Electric Range, Electric Oven, Refrigerator, Electric Water Heater
Features
- Kitchen/Dining Room Combo, Eat-in Kitchen
- Basement: Full,Walk-Out Access
- Has fireplace: No
- Fireplace features: None
Interior area
- Total structure area: 2,562
- Total interior livable area: 2,562 sqft
- Finished area above ground: 1,281
- Finished area below ground: 1,281
Property
Parking
- Total spaces: 3
- Parking features: RV Access/Parking, Detached
- Garage spaces: 3
Features
- Levels: One and One Half
- Patio & porch: Screened, Covered
Lot
- Size: 1 Acres
- Dimensions: 145 x 135
Details
- Additional structures: Garage(s), Metal Building
- Parcel number: 1401120000000017000
- Special conditions: Standard
Construction
Type & style
- Home type: SingleFamily
- Architectural style: Traditional,Bungalow
- Property subtype: Single Family Residence
Materials
- Wood Siding, Cedar
Condition
- Year built: 1979
Utilities & green energy
- Sewer: Public Sewer
- Water: Well
Community & neighborhood
Location
- Region: Poplar Bluff
- Subdivision: Non
Other
Other facts
- Listing terms: Cash,Conventional,FHA,Other,USDA Loan,VA Loan
- Ownership: Private
- Road surface type: Gravel
Price history
| Date | Event | Price |
|---|---|---|
| 4/25/2025 | Sold | -- |
Source: | ||
| 3/20/2025 | Pending sale | $229,900$90/sqft |
Source: | ||
| 1/23/2025 | Price change | $229,900-4.2%$90/sqft |
Source: | ||
| 10/7/2024 | Listed for sale | $240,000-4%$94/sqft |
Source: | ||
| 11/1/2022 | Listing removed | -- |
Source: | ||
Public tax history
| Year | Property taxes | Tax assessment |
|---|---|---|
| 2025 | -- | $20,410 +7.4% |
| 2024 | $846 +0% | $19,000 |
| 2023 | $846 +3.3% | $19,000 +3.1% |
Find assessor info on the county website
Neighborhood: 63901
Nearby schools
GreatSchools rating
- NAPoplar Bluff Kindergarten CenterGrades: KDistance: 2.2 mi
- 4/10Poplar Bluff Jr. High SchoolGrades: 7-8Distance: 3.4 mi
- 4/10Poplar Bluff High SchoolGrades: 9-12Distance: 3.3 mi
Schools provided by the listing agent
- Elementary: Oak Grove Elem.
- Middle: Poplar Bluff Jr. High
- High: Poplar Bluff High
Source: MARIS. This data may not be complete. We recommend contacting the local school district to confirm school assignments for this home.
