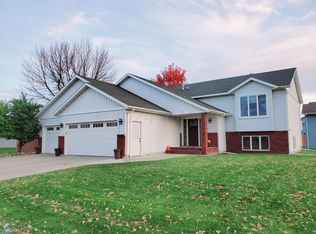Closed
$339,000
1033 Tower Way, Breckenridge, MN 56520
3beds
1,728sqft
Single Family Residence
Built in 2005
0.3 Acres Lot
$338,700 Zestimate®
$196/sqft
$1,942 Estimated rent
Home value
$338,700
Estimated sales range
Not available
$1,942/mo
Zestimate® history
Loading...
Owner options
Explore your selling options
What's special
This slab on grade home is ideal for someone looking for accessibility and ease of movement. It includes 3 bedrooms and 2 bathrooms, providing ample space for family and guests. The property also comes with a spacious 3-stall garage, which is perfect for parking vehicles and additional storage. One of the highlights is the in-floor heating, which ensures warmth and comfort through out the home and garage, making it especially appealing during the colder months. Set up a showing to appreciate all this home has to offer before it is gone.
Zillow last checked: 8 hours ago
Listing updated: September 30, 2025 at 09:24pm
Listed by:
Melissa Thiele 218-731-0737,
Miller Realty, Inc.,
Guy S Miller 701-640-3320
Bought with:
Steven Diederick
Action Realty
Source: NorthstarMLS as distributed by MLS GRID,MLS#: 6708519
Facts & features
Interior
Bedrooms & bathrooms
- Bedrooms: 3
- Bathrooms: 2
- Full bathrooms: 1
- 3/4 bathrooms: 1
Bedroom 1
- Level: Main
Bedroom 2
- Level: Main
Bedroom 3
- Level: Main
Bedroom 3
- Level: Main
Bathroom
- Level: Main
Bathroom
- Level: Main
Dining room
- Level: Main
Kitchen
- Level: Main
Laundry
- Level: Main
Utility room
- Level: Main
Heating
- Forced Air, Radiant Floor
Cooling
- Central Air
Appliances
- Included: Cooktop, Dishwasher, Dryer, Microwave, Range, Refrigerator, Washer
Features
- Flooring: Carpet, Tile, Vinyl
- Has basement: No
- Has fireplace: No
Interior area
- Total structure area: 1,728
- Total interior livable area: 1,728 sqft
- Finished area above ground: 1,728
- Finished area below ground: 0
Property
Parking
- Total spaces: 3
- Parking features: Attached, Garage, Garage Door Opener, Heated Garage
- Attached garage spaces: 3
- Has uncovered spaces: Yes
- Details: Garage Dimensions (28x30)
Accessibility
- Accessibility features: Customized Wheelchair Accessible
Features
- Levels: One
- Stories: 1
- Patio & porch: Covered, Front Porch
- Fencing: None
Lot
- Size: 0.30 Acres
- Dimensions: 90 x 145
Details
- Foundation area: 1728
- Parcel number: 234600210
- Zoning description: Residential-Single Family
Construction
Type & style
- Home type: SingleFamily
- Property subtype: Single Family Residence
Materials
- Metal Siding, Concrete
- Foundation: Slab
- Roof: Asphalt
Condition
- Age of Property: 20
- New construction: No
- Year built: 2005
Utilities & green energy
- Electric: 200+ Amp Service
- Gas: Natural Gas
- Sewer: City Sewer/Connected
- Water: City Water/Connected
Community & neighborhood
Location
- Region: Breckenridge
- Subdivision: Northland Sub
HOA & financial
HOA
- Has HOA: No
Price history
| Date | Event | Price |
|---|---|---|
| 5/29/2025 | Sold | $339,000$196/sqft |
Source: | ||
| 5/2/2025 | Pending sale | $339,000$196/sqft |
Source: | ||
| 4/23/2025 | Listed for sale | $339,000$196/sqft |
Source: | ||
Public tax history
| Year | Property taxes | Tax assessment |
|---|---|---|
| 2024 | $3,156 -7.7% | $310,600 +1.9% |
| 2023 | $3,418 +16.7% | $304,700 -1.4% |
| 2022 | $2,930 +6.9% | $309,000 +20.1% |
Find assessor info on the county website
Neighborhood: 56520
Nearby schools
GreatSchools rating
- 7/10Breckenridge Elementary SchoolGrades: PK-6Distance: 1 mi
- 5/10Breckenridge Middle SchoolGrades: 7-8Distance: 1 mi
- 6/10Breckenridge Senior High SchoolGrades: 9-12Distance: 1 mi

Get pre-qualified for a loan
At Zillow Home Loans, we can pre-qualify you in as little as 5 minutes with no impact to your credit score.An equal housing lender. NMLS #10287.
