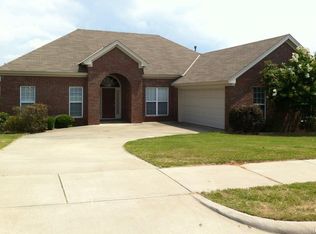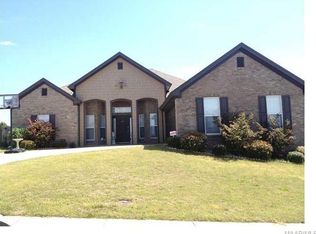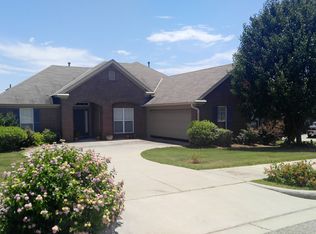INVESTORS - Great opportunity in Highland Ridge! This awesome 2-Story home floorplan with 4 bedrooms, 3 baths plus an upstairs bonus room comes with a military tenant until Jun 30, 21($1,650 monthly rent). Beautiful house in a much desired area for families seeking excellent schools & community. Highly sought after DANIEL PRATT SCHOOL DISTRICT! Home features amazing, neutral colors, carpet, ceramic tiled floors in the bathrooms, nice open floor plan, with raised ceilings, wired for security system and so much more. The split floor plan separates the master bedroom from the three supporting bedrooms. Master bedroom, located on the first floor, with trey ceiling and a large walk-in closet in the master bath; double/split vanity, jetted tub, cable ready, and separate shower. The great room has a wooden fireplace. In addition to the formal dining room, a breakfast room adjoins the kitchen. Kitchen has hard tile granite breakfast bar and lots of cabinets for storage. Next to the kitchen is the garage entrance, with the laundry room. Ceiling fans throughout and custom blinds on all windows. On the second floor, there is the forth bedroom with access to large floored attic. Full bath with linen closet, and a large bonus room (could be used as an additional bedroom, playroom or if needed, as an office). Privacy fenced back yard, great place for children to play safely and deck for entertaining. Sprinkler system underground. Within walking distance to the new community pool. A must see home with 2258 SF in Highland Ridge! Convenient to I-65 and shopping! Close to major shopping centers with the new High Pointe and Legend shops, Bass Pro Shop, JC Penney, Belk, Publix, Target, Robert Trent Jones Golf Course and YMCA - Great LOCATION! Fast growing area with a lot of restaurants to choose from, major grocery chains and specialty stores within 1 mile. Only 15 minutes to Montgomery/Maxwell Air Force Base. Enjoy the convenience of all Prattville has to offer
This property is off market, which means it's not currently listed for sale or rent on Zillow. This may be different from what's available on other websites or public sources.


