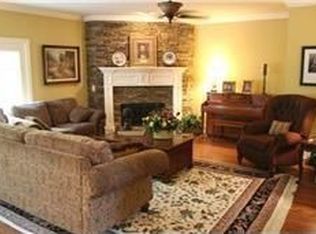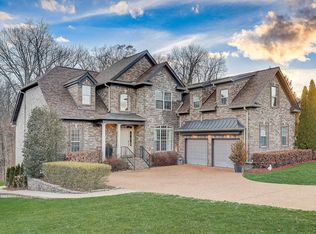Architectural touches such as arched openings, custom panel columns, 8 foot solid core doors throughout. Master suite down, all hardwood on the main level. All granite kitchen with island, a very impressive master bath with columns around whirlpool tub, expanded 2 car garage, and a full unfinished basement only begin to describe this home. A very impressive floor plan in a highly desirable neighborhood, this Brentwood location offers a clubhouse, pool, and tennis courts. The dining room offers a warm feeling that is great for entertaining. The kitchen island with its granite countertop adds both cooking convenience and a dramatic flair to the entire kitchen, breakfast and family room. The family room offers custom solid wood built in shelves, a fire place and solid wood plantation shutters on every window on the main floor. Living room faces the beautifully landscaped and lush backyard with mature trees. Spacious 12x17 patio and stone steps that add charm to this property. The home backs up to common ground, which lends to privacy. The full unfinished basement is framed for 2 main rooms and 2 storage areas. Since plumbing and electrical are already available in the basement this area could be finished to be a media room, studio, or in law suite, or workshop. A single door opens to the lower patio. This basement area could certainly be designed and adapted to meet your needs and increase the present value of the home. This home has many custom features and details that reflect the quality of design and construction.
This property is off market, which means it's not currently listed for sale or rent on Zillow. This may be different from what's available on other websites or public sources.

