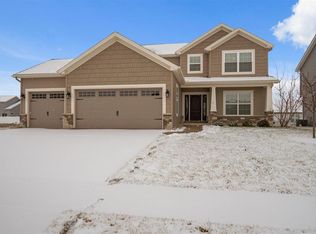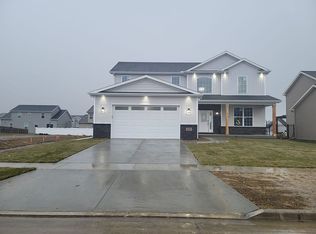Closed
$360,000
1033 Stags Leap Rd, Normal, IL 61761
4beds
2,163sqft
Single Family Residence
Built in 2017
7,405.2 Square Feet Lot
$386,900 Zestimate®
$166/sqft
$2,563 Estimated rent
Home value
$386,900
$352,000 - $426,000
$2,563/mo
Zestimate® history
Loading...
Owner options
Explore your selling options
What's special
Rise and shine with this eastward-facing Glendale in the Vineyards. This beautifully modern 4 bed, 2.5 bath boasts over 2,100 sq feet and an additional 1,000 in the basement ready to be finished with an egress window and bathroom rough-in. The kitchen features quartz countertops and tiled backsplash, stainless appliances including a fridge in 2020 and a dishwasher in 2024. Enjoy the adjacent living room with fireplace and built-in shelves, or the privacy of the back patio complete with fully fenced yard and awning installed in 2020. A front flex room makes for a perfect home office or study. The second floor master bedroom is situated at the back of the home, with a large walk-in closet and en suite bath. Three additional bedrooms share the hall bathroom, and convenient second floor laundry. An attached 2 car garage completes the package on this beautiful home.
Zillow last checked: 8 hours ago
Listing updated: September 10, 2024 at 08:07am
Listing courtesy of:
Jared Litwiller 309-840-5983,
Brilliant Real Estate
Bought with:
Katie Fudge Matthews, ABR
Coldwell Banker Real Estate Group
Source: MRED as distributed by MLS GRID,MLS#: 12133898
Facts & features
Interior
Bedrooms & bathrooms
- Bedrooms: 4
- Bathrooms: 3
- Full bathrooms: 2
- 1/2 bathrooms: 1
Primary bedroom
- Features: Flooring (Carpet), Bathroom (Full)
- Level: Second
- Area: 195 Square Feet
- Dimensions: 15X13
Bedroom 2
- Features: Flooring (Carpet)
- Level: Second
- Area: 143 Square Feet
- Dimensions: 13X11
Bedroom 3
- Features: Flooring (Carpet)
- Level: Second
- Area: 143 Square Feet
- Dimensions: 11X13
Bedroom 4
- Features: Flooring (Carpet)
- Level: Second
- Area: 143 Square Feet
- Dimensions: 11X13
Dining room
- Features: Flooring (Hardwood)
- Level: Main
- Area: 150 Square Feet
- Dimensions: 10X15
Kitchen
- Features: Kitchen (Eating Area-Table Space, Pantry-Closet), Flooring (Hardwood)
- Level: Main
- Area: 150 Square Feet
- Dimensions: 10X15
Laundry
- Features: Flooring (Ceramic Tile)
- Level: Second
- Area: 48 Square Feet
- Dimensions: 6X8
Living room
- Features: Flooring (Carpet)
- Level: Main
- Area: 210 Square Feet
- Dimensions: 14X15
Other
- Features: Flooring (Carpet)
- Level: Main
- Area: 132 Square Feet
- Dimensions: 11X12
Other
- Features: Flooring (Ceramic Tile)
- Level: Main
- Area: 45 Square Feet
- Dimensions: 5X9
Heating
- Natural Gas, Forced Air
Cooling
- Central Air
Appliances
- Included: Dishwasher, Range, Microwave
- Laundry: Gas Dryer Hookup, Electric Dryer Hookup
Features
- Built-in Features, Walk-In Closet(s)
- Basement: Unfinished,Bath/Stubbed,Egress Window,Full
- Number of fireplaces: 1
- Fireplace features: Gas Log
Interior area
- Total structure area: 3,178
- Total interior livable area: 2,163 sqft
- Finished area below ground: 0
Property
Parking
- Total spaces: 2
- Parking features: Garage Door Opener, On Site, Garage Owned, Attached, Garage
- Attached garage spaces: 2
- Has uncovered spaces: Yes
Accessibility
- Accessibility features: No Disability Access
Features
- Stories: 2
- Patio & porch: Patio
Lot
- Size: 7,405 sqft
- Dimensions: 60X120
- Features: Landscaped
Details
- Parcel number: 1519157027
- Special conditions: None
- Other equipment: Ceiling Fan(s)
Construction
Type & style
- Home type: SingleFamily
- Architectural style: Traditional
- Property subtype: Single Family Residence
Materials
- Vinyl Siding, Brick
Condition
- New construction: No
- Year built: 2017
Utilities & green energy
- Sewer: Public Sewer
- Water: Public
Community & neighborhood
Location
- Region: Normal
- Subdivision: Vineyards
HOA & financial
HOA
- Has HOA: Yes
- HOA fee: $180 annually
- Services included: None
Other
Other facts
- Listing terms: Conventional
- Ownership: Fee Simple
Price history
| Date | Event | Price |
|---|---|---|
| 9/10/2024 | Sold | $360,000+41.2%$166/sqft |
Source: | ||
| 7/27/2018 | Sold | $254,900+431%$118/sqft |
Source: | ||
| 12/8/2017 | Sold | $48,000$22/sqft |
Source: Public Record Report a problem | ||
Public tax history
| Year | Property taxes | Tax assessment |
|---|---|---|
| 2023 | $7,986 +6.6% | $100,206 +11% |
| 2022 | $7,495 +5.8% | $90,284 +7.8% |
| 2021 | $7,083 | $83,783 +1.3% |
Find assessor info on the county website
Neighborhood: 61761
Nearby schools
GreatSchools rating
- 9/10Grove Elementary SchoolGrades: K-5Distance: 0.4 mi
- 5/10Chiddix Jr High SchoolGrades: 6-8Distance: 3.4 mi
- 8/10Normal Community High SchoolGrades: 9-12Distance: 0.5 mi
Schools provided by the listing agent
- Elementary: Grove Elementary
- Middle: Chiddix Jr High
- High: Normal Community High School
- District: 5
Source: MRED as distributed by MLS GRID. This data may not be complete. We recommend contacting the local school district to confirm school assignments for this home.

Get pre-qualified for a loan
At Zillow Home Loans, we can pre-qualify you in as little as 5 minutes with no impact to your credit score.An equal housing lender. NMLS #10287.

