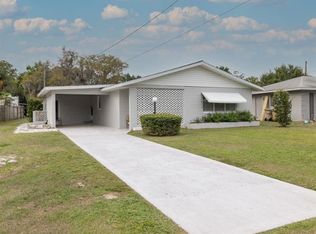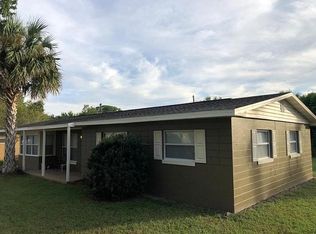Sold for $365,000 on 05/01/25
$365,000
1033 Shore Acres Rd, Mount Dora, FL 32757
3beds
1,632sqft
Single Family Residence
Built in 1970
0.32 Acres Lot
$358,600 Zestimate®
$224/sqft
$2,122 Estimated rent
Home value
$358,600
$330,000 - $387,000
$2,122/mo
Zestimate® history
Loading...
Owner options
Explore your selling options
What's special
This 3-bedroom beautiful POOL-home with NEW ROOF is tucked at the end of a quiet cul-de-sac just off of Lake Dora. From this desirable tucked-in neighborhood, you're just a short drive, jog, or bicycle ride from downtown Mt Dora. Inside, you’ll find a well-maintained home with tile flooring throughout (no carpets here!). Around the corner from the living room, the updated kitchen features granite countertops, newer appliances and a modern backsplash and eat-in kitchen space. The kitchen is open to the dining room, which has a slider out to the large lanai & pool deck. The covered lanai runs the entire length of the house, with plenty of space for grilling, dining & entertaining out of the sun. You’ll spend lots of time in that beautiful pool, which is fully screened-in. Beyond the pool enclosure, the private backyard includes a large storage shed and room to roam. Back inside, the primary suite boasts a sitting/dressing room, a lovely attached bathroom, a walk-in closet and huge bedroom with a cozy fireplace. The two guest rooms each include generous closets and the garage offers storage, a laundry area and a BONUS shower. This home has a perfect location within easy walking distance of Lakeshore Drive on the banks of Lake Dora. You’ll be less than 5 mins from quaint downtown Mt. Dora, and the Tavares waterfront is just 10 mins from your front door. Numerous parks & golf courses close by, too!
Zillow last checked: 8 hours ago
Listing updated: May 01, 2025 at 09:44am
Listing Provided by:
Bryan Nelson 407-780-8787,
OLYMPUS EXECUTIVE REALTY INC 407-469-0090,
Chad Williams 352-272-8282,
OLYMPUS EXECUTIVE REALTY INC
Bought with:
Kristine Charles, 3371394
CHARLES RUTENBERG REALTY ORLANDO
Source: Stellar MLS,MLS#: G5090795 Originating MLS: Orlando Regional
Originating MLS: Orlando Regional

Facts & features
Interior
Bedrooms & bathrooms
- Bedrooms: 3
- Bathrooms: 2
- Full bathrooms: 2
Primary bedroom
- Features: Walk-In Closet(s)
- Level: First
- Area: 165 Square Feet
- Dimensions: 15x11
Bedroom 2
- Features: Walk-In Closet(s)
- Level: First
- Area: 121 Square Feet
- Dimensions: 11x11
Bedroom 3
- Features: Walk-In Closet(s)
- Level: First
- Area: 165 Square Feet
- Dimensions: 15x11
Primary bathroom
- Features: Shower No Tub
- Level: First
Family room
- Level: First
- Area: 266 Square Feet
- Dimensions: 19x14
Kitchen
- Level: First
- Area: 121 Square Feet
- Dimensions: 11x11
Living room
- Level: First
- Area: 247 Square Feet
- Dimensions: 13x19
Heating
- Central
Cooling
- Central Air
Appliances
- Included: Dishwasher, Range, Refrigerator
- Laundry: In Garage
Features
- Ceiling Fan(s), Eating Space In Kitchen, Open Floorplan, Primary Bedroom Main Floor, Solid Surface Counters, Thermostat, Walk-In Closet(s)
- Flooring: Ceramic Tile
- Has fireplace: Yes
- Fireplace features: Master Bedroom
Interior area
- Total structure area: 2,464
- Total interior livable area: 1,632 sqft
Property
Parking
- Total spaces: 1
- Parking features: Circular Driveway, Driveway, Garage Door Opener, Workshop in Garage
- Attached garage spaces: 1
- Has uncovered spaces: Yes
Features
- Levels: One
- Stories: 1
- Patio & porch: Covered, Patio, Rear Porch, Screened
- Exterior features: Storage
- Has private pool: Yes
- Pool features: Gunite, In Ground, Screen Enclosure
- Spa features: In Ground
- Has view: Yes
- View description: Pool
- Waterfront features: Lake Privileges
Lot
- Size: 0.32 Acres
- Features: Cul-De-Sac, Street Dead-End
Details
- Additional structures: Shed(s), Storage, Workshop
- Parcel number: 251926000300001000
- Zoning: R-1
- Special conditions: None
Construction
Type & style
- Home type: SingleFamily
- Property subtype: Single Family Residence
Materials
- Block
- Foundation: Slab
- Roof: Shingle
Condition
- New construction: No
- Year built: 1970
Utilities & green energy
- Sewer: Septic Tank
- Water: Public
- Utilities for property: Electricity Connected
Community & neighborhood
Location
- Region: Mount Dora
- Subdivision: SHORE ACRES
HOA & financial
HOA
- Has HOA: No
Other fees
- Pet fee: $0 monthly
Other financial information
- Total actual rent: 0
Other
Other facts
- Listing terms: Cash,Conventional,FHA,VA Loan
- Ownership: Fee Simple
- Road surface type: Paved
Price history
| Date | Event | Price |
|---|---|---|
| 5/1/2025 | Sold | $365,000$224/sqft |
Source: | ||
| 4/2/2025 | Pending sale | $365,000$224/sqft |
Source: | ||
| 3/24/2025 | Price change | $365,000-2.7%$224/sqft |
Source: | ||
| 3/10/2025 | Price change | $375,000+1.6%$230/sqft |
Source: | ||
| 2/10/2025 | Listed for sale | $369,000$226/sqft |
Source: | ||
Public tax history
| Year | Property taxes | Tax assessment |
|---|---|---|
| 2024 | $4,516 +7.6% | $276,755 +2.5% |
| 2023 | $4,196 +4.5% | $270,028 +3.5% |
| 2022 | $4,016 +20.3% | $260,809 +22.6% |
Find assessor info on the county website
Neighborhood: 32757
Nearby schools
GreatSchools rating
- 2/10Triangle Elementary SchoolGrades: PK-5Distance: 0.6 mi
- 3/10Mt. Dora Middle SchoolGrades: 6-8Distance: 2.5 mi
- 5/10Mt. Dora High SchoolGrades: 9-12Distance: 2.3 mi
Get a cash offer in 3 minutes
Find out how much your home could sell for in as little as 3 minutes with a no-obligation cash offer.
Estimated market value
$358,600
Get a cash offer in 3 minutes
Find out how much your home could sell for in as little as 3 minutes with a no-obligation cash offer.
Estimated market value
$358,600

