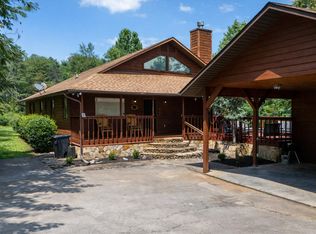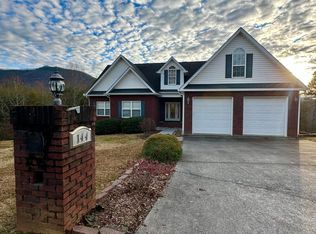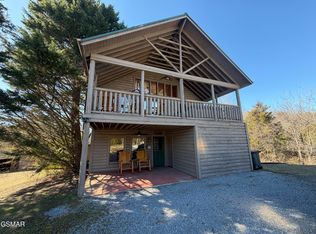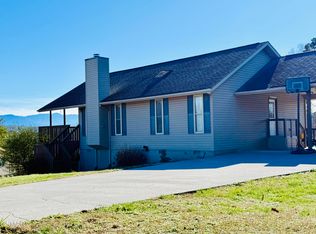Magnificent mountain view! One owner home! Excellent condition! Come see this beautiful Craftsman style home with 3 bedrooms and 2 full baths in the most desired community of Smokey Mountain Retreat. Hardwood floors throughout the living area, kitchen, dining and hallway. Enjoy the warmth of the natural stone fireplace on those cool nights. A nice wrap around porch (partially screened) allows you to enjoy the beautiful changing colors of each season plus those snow covered mountain tops in the winter. House has been maintained very well. HVAC replaced in 2022, well pump and tank replaced in 2025. There's plenty of attic storage plus the storage shed stays. Make this your dream home or put on a short term rental program. Gross rental projections are around $68,500. Call now for your showing before it's gone.
Active
$635,000
1033 Shell Mountain Rd, Sevierville, TN 37876
3beds
1,612sqft
Est.:
Single Family Residence, Residential
Built in 2012
1.32 Acres Lot
$-- Zestimate®
$394/sqft
$-- HOA
What's special
Magnificent mountain viewStorage shed staysNatural stone fireplacePlenty of attic storage
- 104 days |
- 261 |
- 9 |
Zillow last checked: 8 hours ago
Listing updated: December 08, 2025 at 04:33am
Listing Provided by:
Janice Seymour 865-774-1414,
Crye-Leike REALTORS, South Inc. 865-774-1414
Source: RealTracs MLS as distributed by MLS GRID,MLS#: 3012115
Tour with a local agent
Facts & features
Interior
Bedrooms & bathrooms
- Bedrooms: 3
- Bathrooms: 2
- Full bathrooms: 2
- Main level bedrooms: 3
Heating
- Central, Electric, Heat Pump, Propane
Cooling
- Central Air, Ceiling Fan(s)
Appliances
- Included: Dishwasher, Dryer, Range, Refrigerator, Oven, Washer
- Laundry: Washer Hookup, Electric Dryer Hookup
Features
- Walk-In Closet(s), Ceiling Fan(s), Kitchen Island
- Flooring: Carpet, Wood, Tile
- Basement: Crawl Space
- Number of fireplaces: 1
Interior area
- Total structure area: 1,612
- Total interior livable area: 1,612 sqft
- Finished area above ground: 1,612
Video & virtual tour
Property
Parking
- Total spaces: 2
- Parking features: Garage Door Opener, Attached
- Attached garage spaces: 2
Features
- Levels: One
- Stories: 1
- Patio & porch: Porch, Covered
- Has view: Yes
- View description: Mountain(s)
Lot
- Size: 1.32 Acres
- Features: Private, Other, Level, Rolling Slope
- Topography: Private,Other,Level,Rolling Slope
Details
- Additional structures: Storage
- Parcel number: 065 00300 000
- Special conditions: Standard
Construction
Type & style
- Home type: SingleFamily
- Architectural style: Other
- Property subtype: Single Family Residence, Residential
Materials
- Fiber Cement, Stone, Other, Brick
Condition
- New construction: No
- Year built: 2012
Utilities & green energy
- Water: Well
- Utilities for property: Electricity Available
Community & HOA
Community
- Security: Security System, Smoke Detector(s)
- Subdivision: Smokey Mtn Retreat
Location
- Region: Sevierville
Financial & listing details
- Price per square foot: $394/sqft
- Tax assessed value: $220,600
- Annual tax amount: $816
- Date on market: 11/8/2025
- Electric utility on property: Yes
Estimated market value
Not available
Estimated sales range
Not available
Not available
Price history
Price history
| Date | Event | Price |
|---|---|---|
| 7/23/2025 | Price change | $635,000-3.1%$394/sqft |
Source: | ||
| 6/11/2025 | Price change | $655,000-1.5%$406/sqft |
Source: | ||
| 4/29/2025 | Price change | $665,000-1.5%$413/sqft |
Source: | ||
| 4/6/2025 | Listed for sale | $675,000$419/sqft |
Source: | ||
Public tax history
Public tax history
| Year | Property taxes | Tax assessment |
|---|---|---|
| 2025 | $816 | $55,150 |
| 2024 | $816 | $55,150 |
| 2023 | $816 | $55,150 |
| 2022 | $816 | $55,150 |
| 2021 | -- | $55,150 +25.1% |
| 2020 | $820 | $44,075 |
| 2019 | $820 | $44,075 |
| 2018 | $820 0% | $44,075 |
| 2017 | $820 | $44,075 |
| 2016 | $820 | $44,075 -4.8% |
| 2015 | -- | $46,275 +0% |
| 2014 | $754 | $46,271 |
| 2013 | $754 | $46,271 |
| 2012 | $754 +192.9% | $46,271 +192.9% |
| 2011 | $258 | $15,798 |
| 2010 | -- | $15,798 -6.5% |
| 2009 | $260 | $16,891 |
| 2008 | $260 | $16,891 |
| 2007 | $260 +14.9% | $16,891 |
| 2006 | $226 -19.3% | $16,891 |
| 2005 | $280 +37.5% | $16,891 +37.5% |
| 2004 | $204 +14.5% | $12,288 |
| 2002 | $178 | $12,288 |
| 2001 | -- | $12,288 -75% |
| 2000 | -- | $49,152 |
Find assessor info on the county website
BuyAbility℠ payment
Est. payment
$3,133/mo
Principal & interest
$2995
Property taxes
$138
Climate risks
Neighborhood: 37876
Nearby schools
GreatSchools rating
- 7/10New Center ElementaryGrades: K-8Distance: 3 mi
- 5/10Sevier County High SchoolGrades: 9-12Distance: 7.4 mi
- 7/10Catons Chapel Elementary SchoolGrades: PK-6Distance: 5 mi
Schools provided by the listing agent
- Elementary: New Center Elementary
Source: RealTracs MLS as distributed by MLS GRID. This data may not be complete. We recommend contacting the local school district to confirm school assignments for this home.





